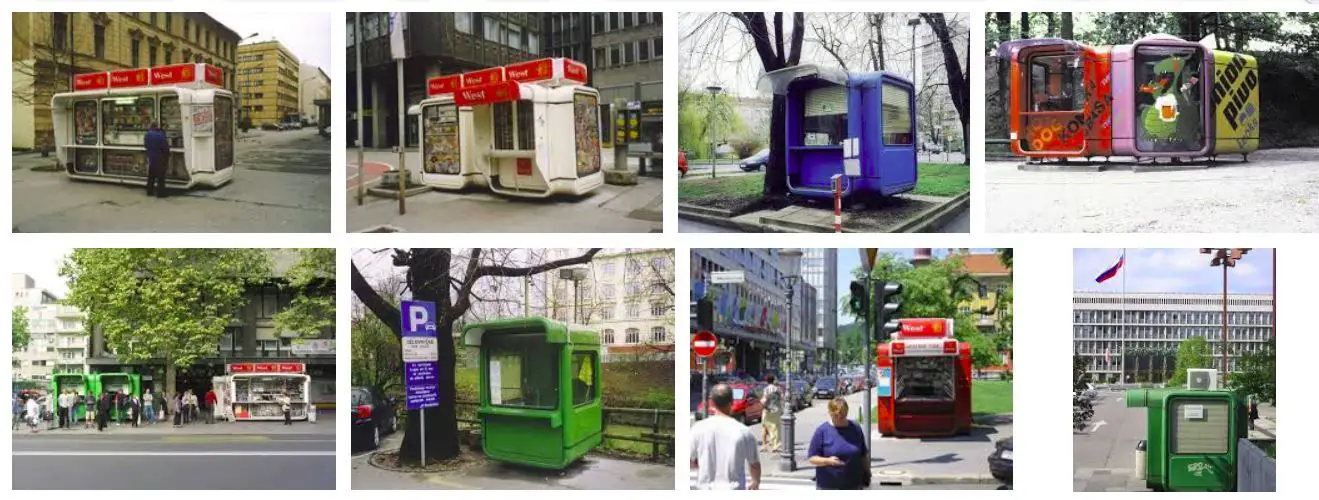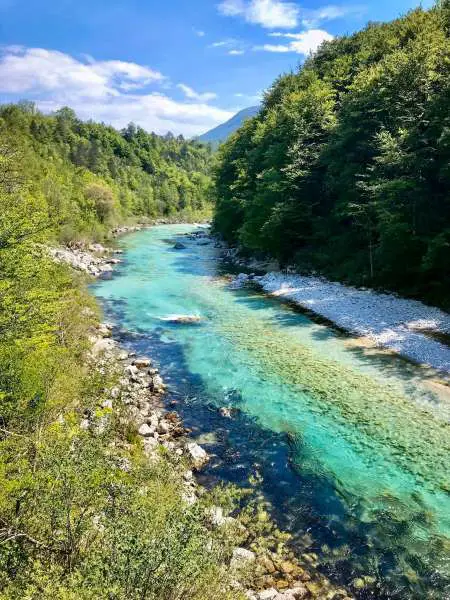Ljubljana related
STA, 12 November 2019 - The designers of the Planica Nordic Centre in north-eastern Slovenia has received a gold medal for an architectural achievement by the International Olympic Committee (IOC) and the International Association for Sports and Leisure Facilities (IAKS) among almost 100 competing projects.
The awards were announced at the 26th international IAKS congress in Cologne, Germany, last week, and presented officially on Tuesday by the Slovenian Ministry of Education, Science and Sport.
The Nordic skiing complex with one ski flying hill, seven ski jumping hills and a cross-country skiing track is one of the seven recipients of the gold medals among a total of 98 competing projects.
What speaks of the success of the Planica Nordic Centre is that the award for an architectural achievement in the past went to the likes of Beijing National Stadium, also called The Bird's Nest, and National Stadium in Singapore.
For instance, the latter cost EUR 1.2 billion build, while the cost of the Planica Nordic Centre was around EUR 48 million.
The project by three architectural firms (Stvar, Abiro and Akka) has been recognised by an international jury as a "modern complex created by expanding and modernising the existing facilities in the Triglav National Park."
According to the jury, it is noted for versatile and year-round use for elite sport and major international events, as well as tourism and recreation, and is marked by its clear, linear design in harmony with the landscape.
The jury has also been impressed by the "magnificent integration of the facility into the landscape" and the use of an underground tunnel for cross-country skiing in the summer.
Matej Blenkuš of Abiro said at today's event that while there were financial constraints, the architects were happy to "build in one of the most beautiful environments in Slovenia."
Such an environment puts overly ambitious architects on realistic grounds, as it sends a message that no one should date to change such an environment," he added.
Aleš Vodopivec of Stvar said that the project was an "unbelievable challenge, but the award proves that we have been successful".
Apart from hosting the Ski Jumping World Cup finale every year, the Planica Nordic Centre will host the Nordic World Ski Championships in 2023, at which tens of thousands of fans are expected to show up.
All our stories on Planica are here
STA, 6 November 2019 - The 30th furniture and interior design fair Ambient Ljubljana and the home construction fair Dom Plus got under way at Ljubljana's Gospodarsko Razstavišče fairgrounds in Ljubljana on Wednesday. The fairs will feature 222 exhibitors from 21 countries until Sunday.
Lifting the curtain on Ambient Ljubljana, Prime Minister Marjan Šarec said Slovenia had many excellent designers, "but we are not always capable of joining forces so as to market these products appropriately".
He added Slovenia had already missed opportunities to sell such products for serious money in the past, but he argued a new chance had come now.
The opening ceremony was also addressed by Gospodarsko Razstavišče director Iztok Bricl, who portrayed what used to be called the Ljubljana Furniture Fair as a phenomenon that had weathered all the drastic political and economic changes in the country, including the extinction of the wood-preprocessing and furniture industries in the country.
A number of side events are to be organised at the fairgrounds during the two fairs and scores of awards will be conferred, including for top products and ideas and for up-and-coming designers and architects.
The fair's website can be found here
There’s at least one building outside the very centre of Ljubljana that functions as a landmark from far, as one of the city’s most distinctive structures, as well as one of the tallest – not that there’s much competition in that regard. That’s the triangular building with all the terraces and colours that echoes the mountains you can see behind it on a clear day.
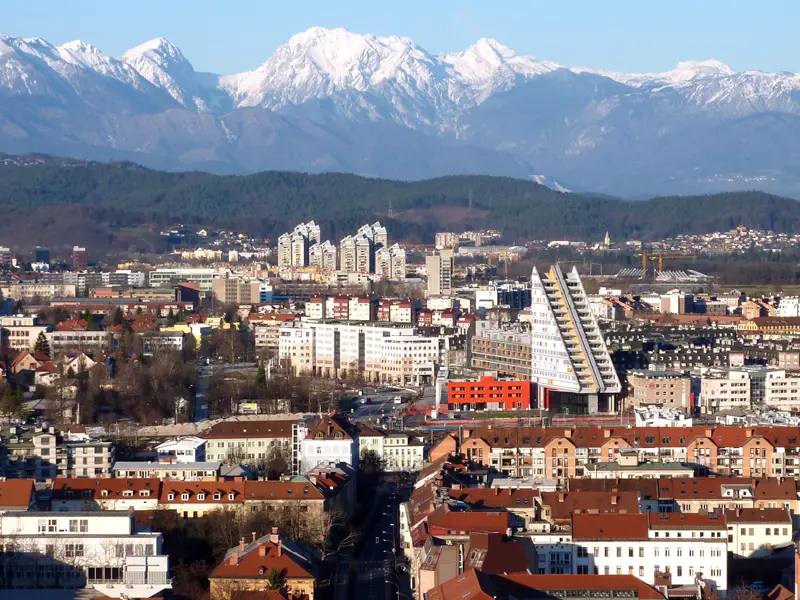
© Genius Loci d.o.o.
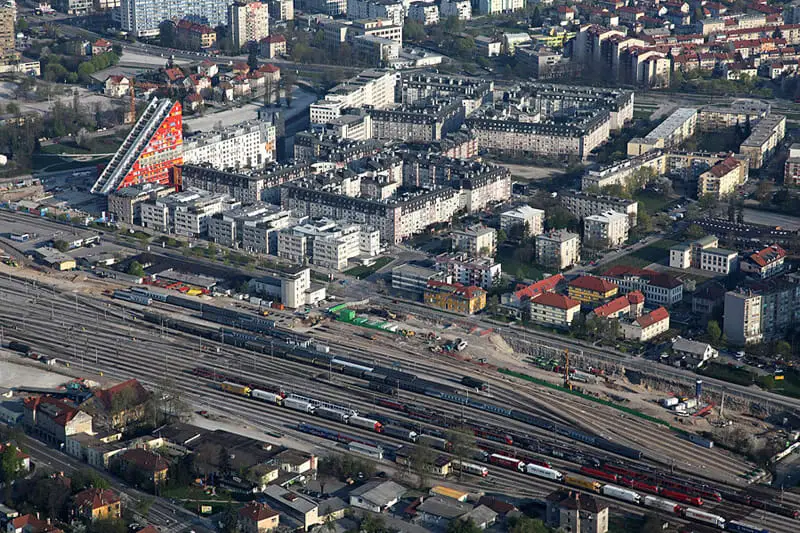
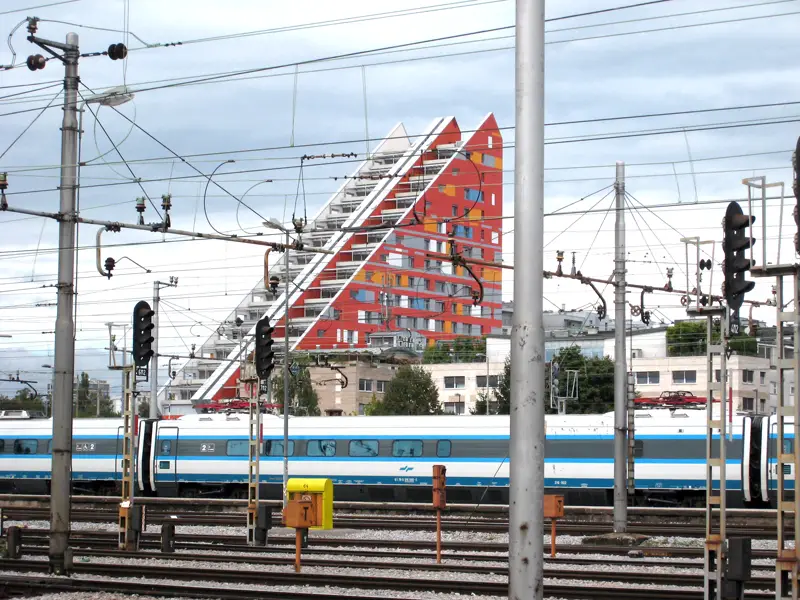
© Genius Loci d.o.o.
The building is called R5 and was completed in 2010. It’s got 16 floors above ground for a height of just under 59 metres, roughly the same as TR2 (60 m) and smaller than TR3 (69 m) in Republic Square. The lead architect was Andrej Černigoj, working in collaboration with Katarina Živanović Kavčič, Bojan Mrežar, Nika Kremžar, and Cveto Kunešević, with the client being SCT Stanovanjski Inženiring D.O.O. The architectural firm was Genius Loci, who kindly provided all the pictures for this story.
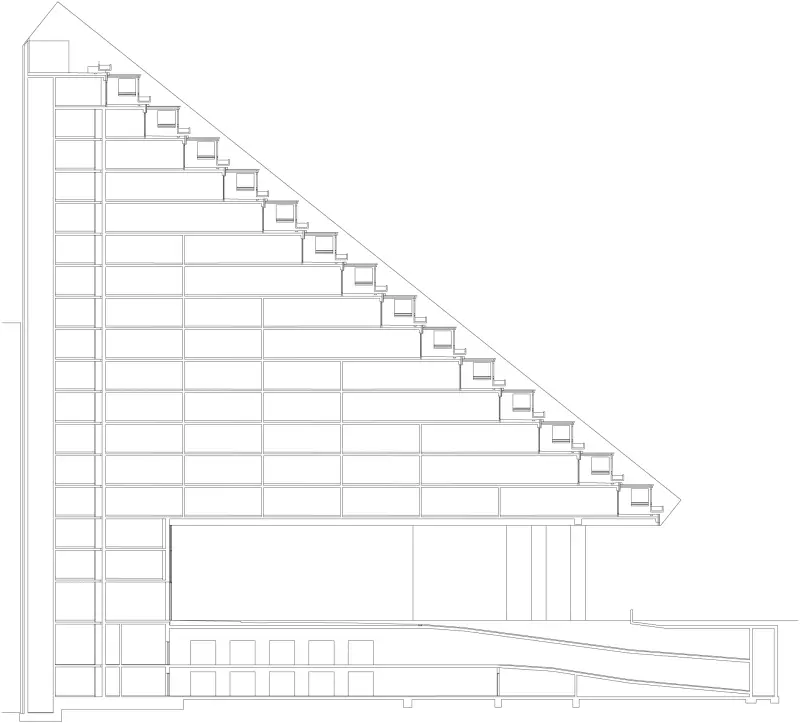
© Genius Loci d.o.o.
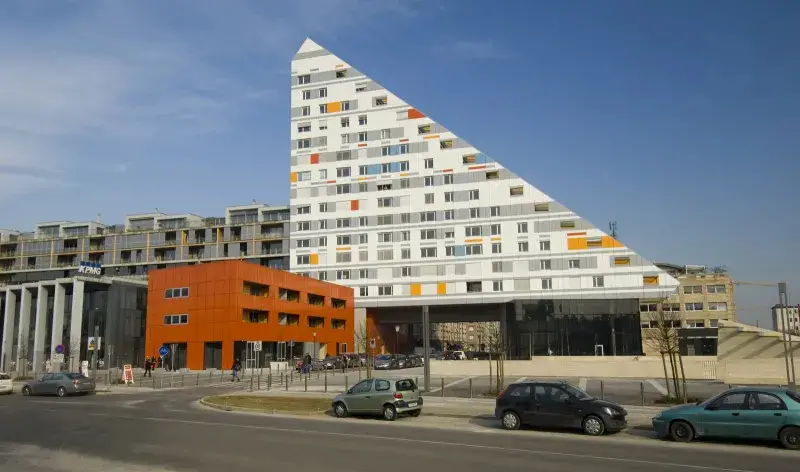
© Genius Loci d.o.o.
The overall structure is three residential and business buildings on the north side of Ljubljana Railway Station. The south side of the tallest building, with 100 housing units, gets smaller as it rises, giving the distinctive terraces and shape. It has a width of 17 metres, and while at the bottom the length is 65 meters, by the top floor this is only 7. The two smaller buildings have seven and three floors above ground, and - as seen in the pictures above and below - you can drive through the complex itself, which crosses Hacquetova ulica.
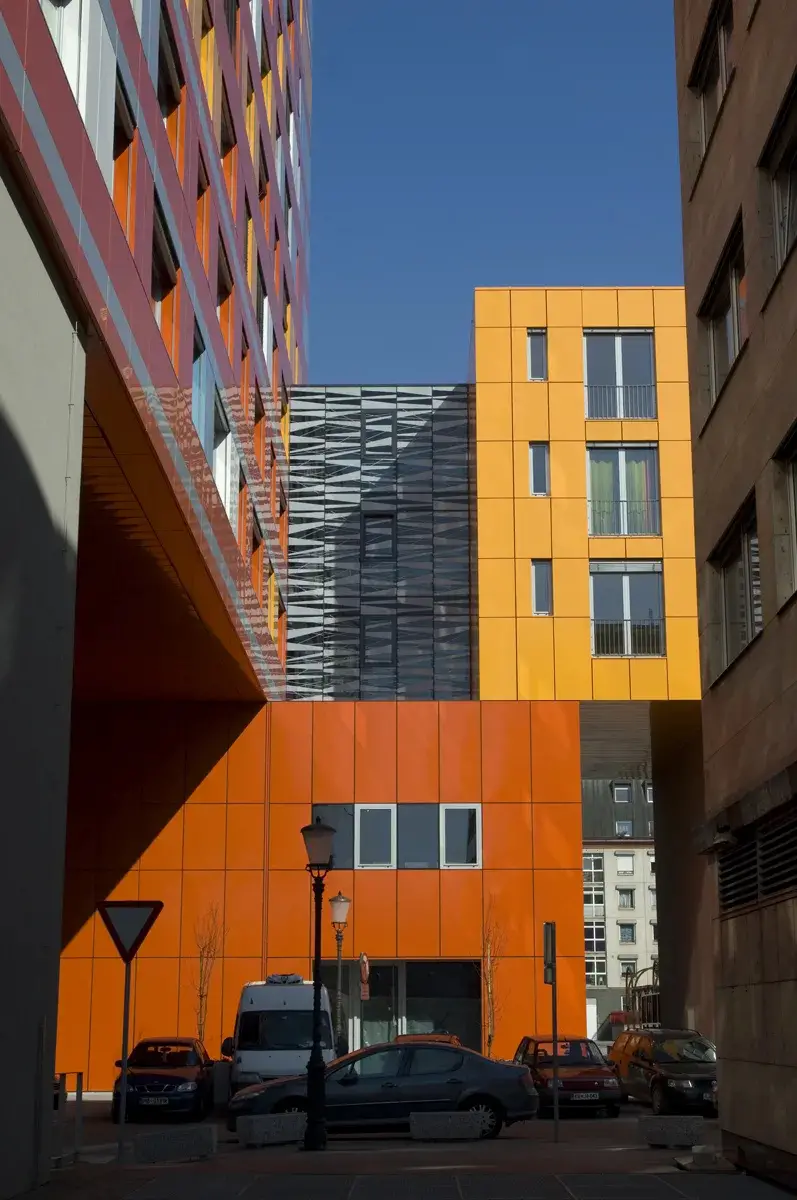
© Genius Loci d.o.o.
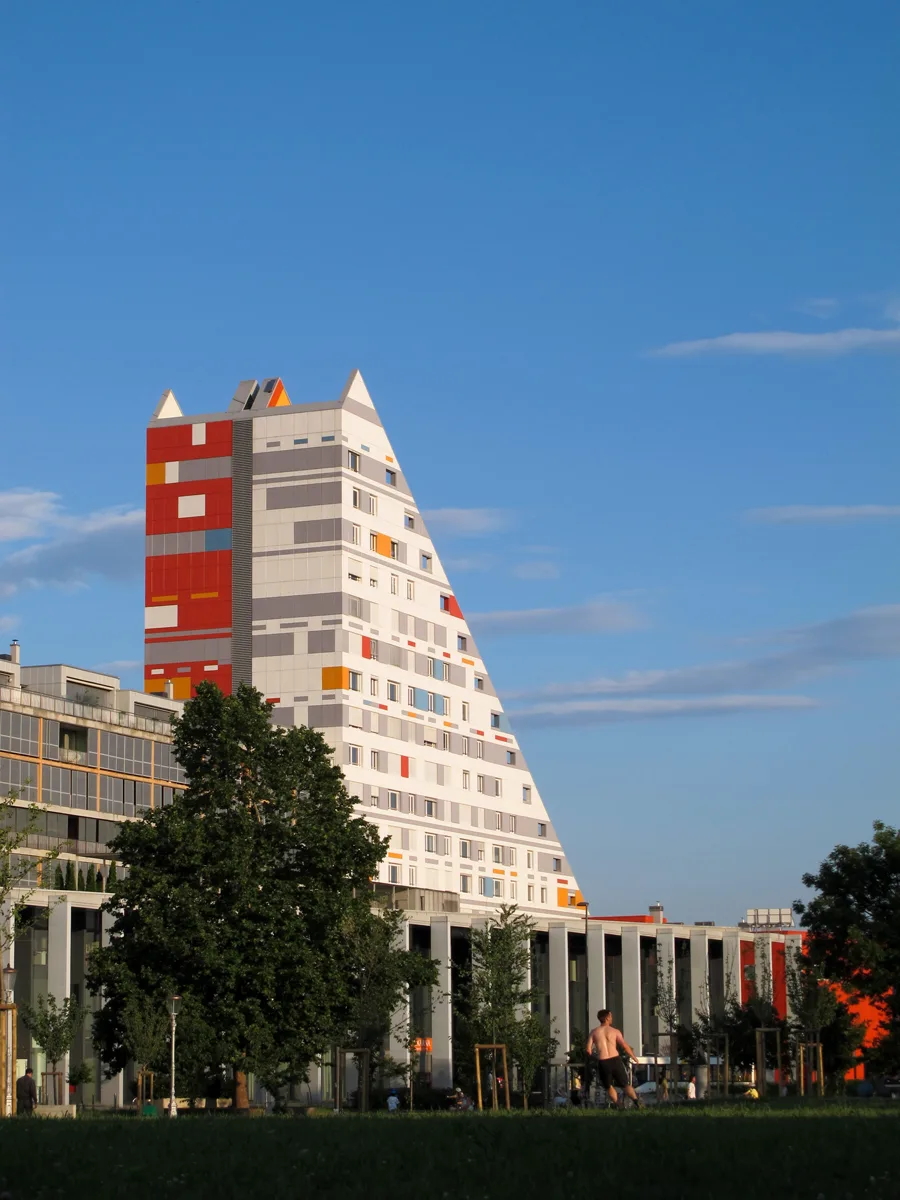
© Genius Loci d.o.o.
According to one website the whole thing cost around €23 million to build. Information on how much apartments in the building go for isn’t easy to find, but in May 2013 you could get a duplex with two bedrooms, 129 m2 of space, parking and a terrace for €219,781. This represented a reduction of up to 62% on the original price, although note that “up to 62%” refers to 14 different properties within the building and perhaps not this specific unit (details here). By September 2013 a three-bedroom, 104 m2 apartment with a terrace was being sold for €300,000. More recently, in October 2018, and after a few hot years for real estate in Ljubljana, a four-bedroom duplex at the top of the tower was on the market for €680,000.
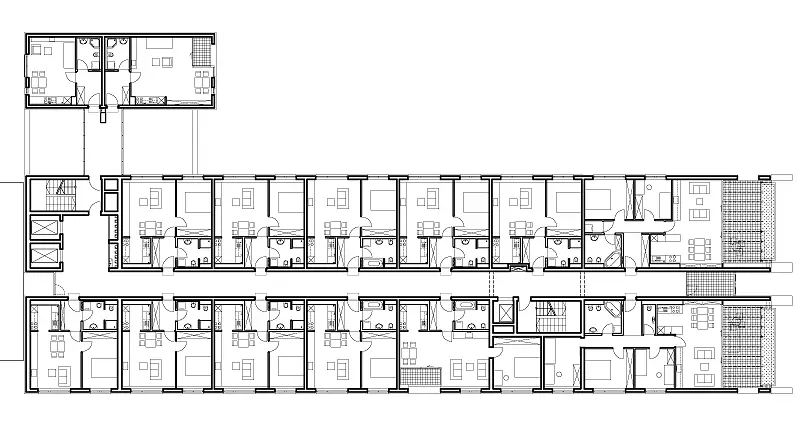
“In the part of the building without terraces are typical small urban dwellings in the 7.5x7.5m structural module, with installation connections along the inner wall that allow completely free arrangement of walls and furniture.” © Genius Loci d.o.o.
Related: Let’s See the City - Ljubljana: Architectural Walks & Tours
You can get close to R5 at Hacquetova ulica 2, or enjoy the view from many places downtown.
Related: Meet the People - Walking With Robert Potokar, Architect
Jože Plečnik was the architect responsible for many of Ljubljana’s most iconic and well-known features, like Triple Bridge and the Market Arcades, or Križanke and Shoemaker’s Bridge. But despite the grand projects that Plečnik was able to complete, in Slovenia and abroad, there were other plans that remained even grander, and unrealised.
Starting on 18 October and running until 26 January, 2020, visitors to the Plečnik House (Karunova 4–6, Ljubljana 1000) will have a further delight to go with the many they’ll find when touring the great man’s home, designed to his own demanding specifications and full of characteristic touches. In these months the museum is hosting an exhibition titled Plečnik’s Unrealised Projects for Ljubljana, which will show how the city would have looked if the architect had been able to build four of his major works: New Town Hall, Butchers’ Bridge (on the site where the one with "lovers locks" now crosses the river), a monumental octagon with a tower on the Castle Hill and the Cathedral of Freedom in Tivoli Park.
While sketches of these works have long existed, the displays for this show utilised 3D modelling, visualisation and 3D printing, bringing them to life in the context of the city today, as seen in the following images.
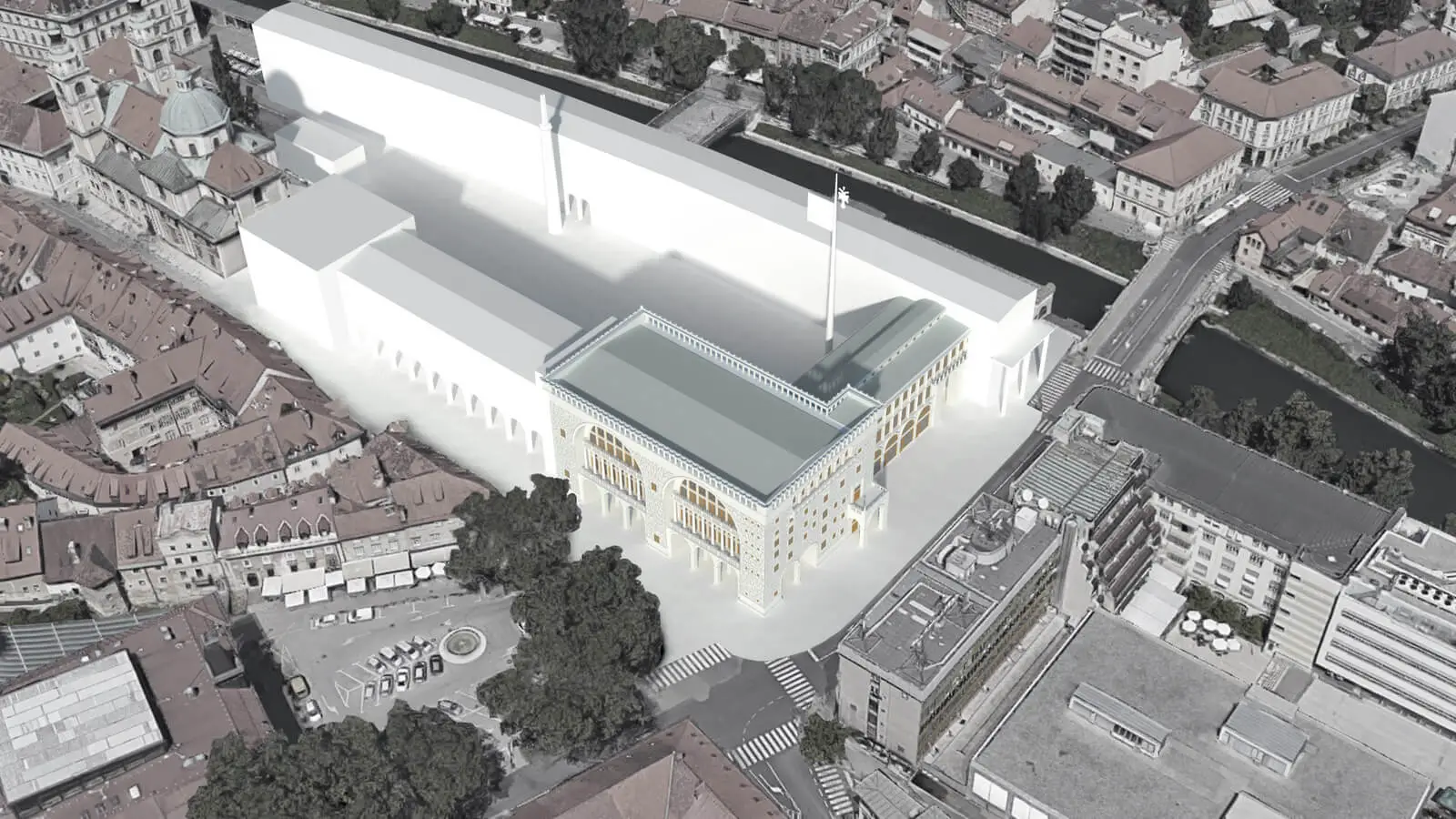
New Town Hall: Nejc Bernik, ZRC-SAZU
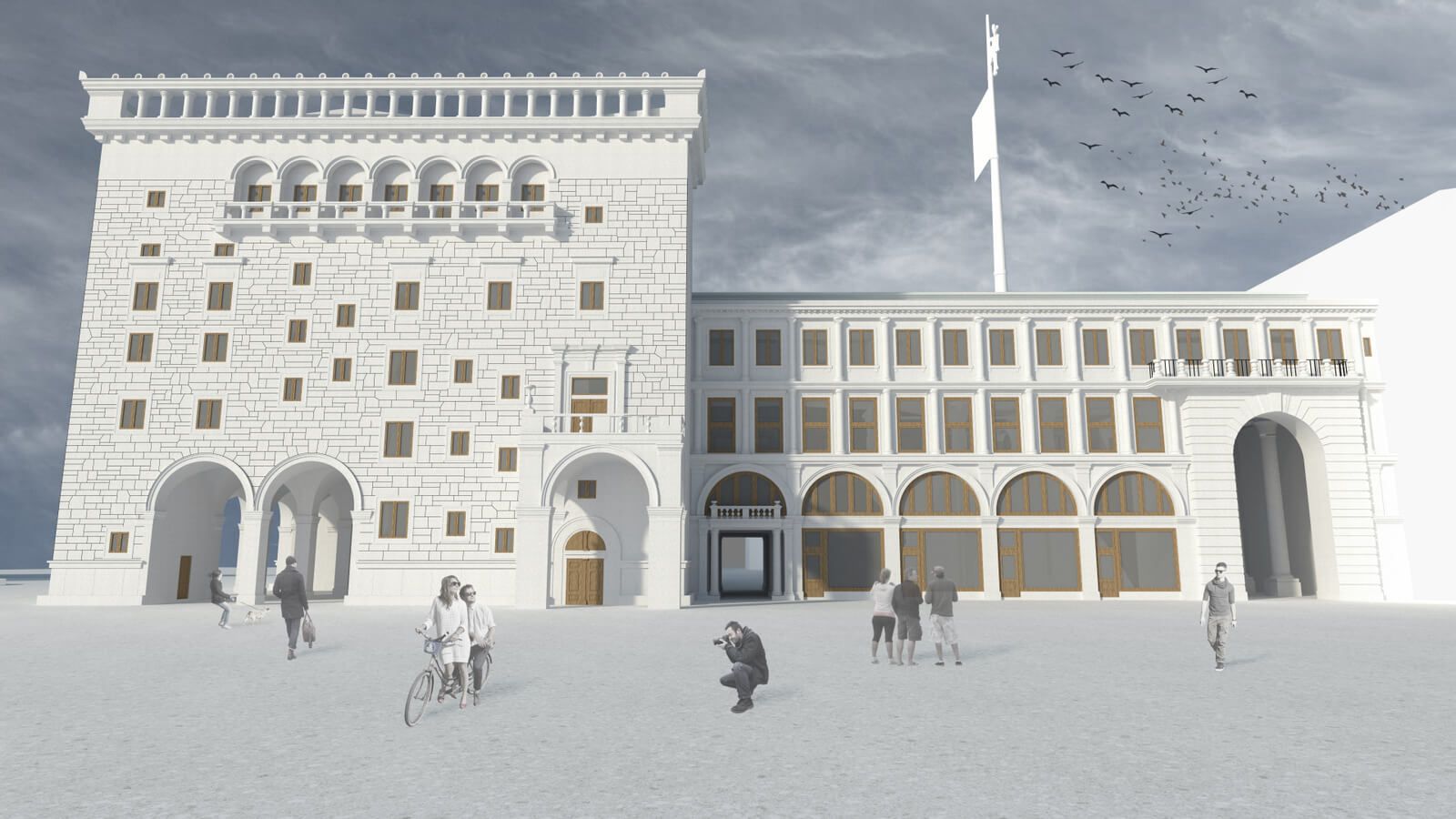
New Town Hall: Nejc Bernik, ZRC-SAZU
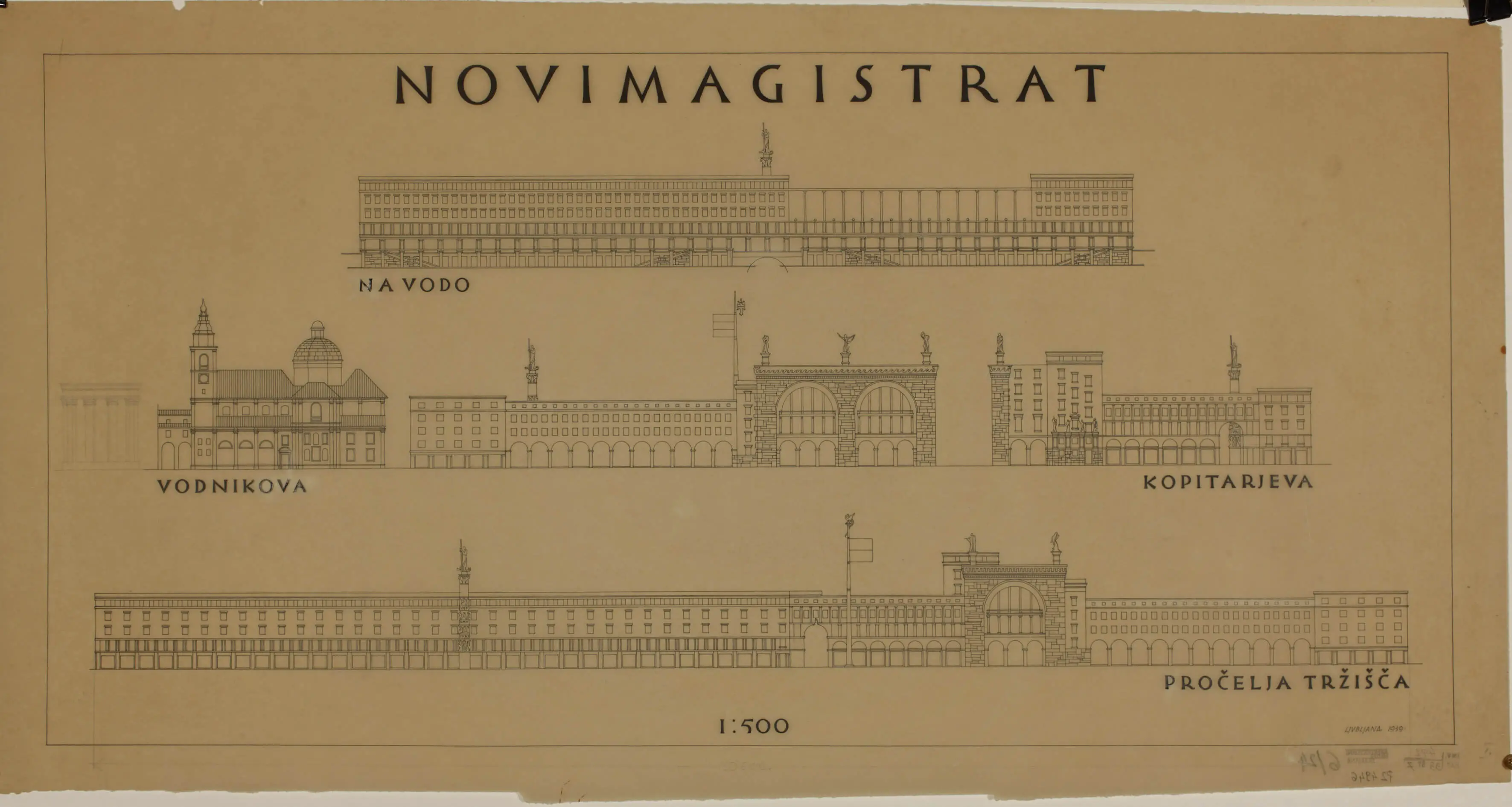
Plan for New Town Hall. Source: MGML
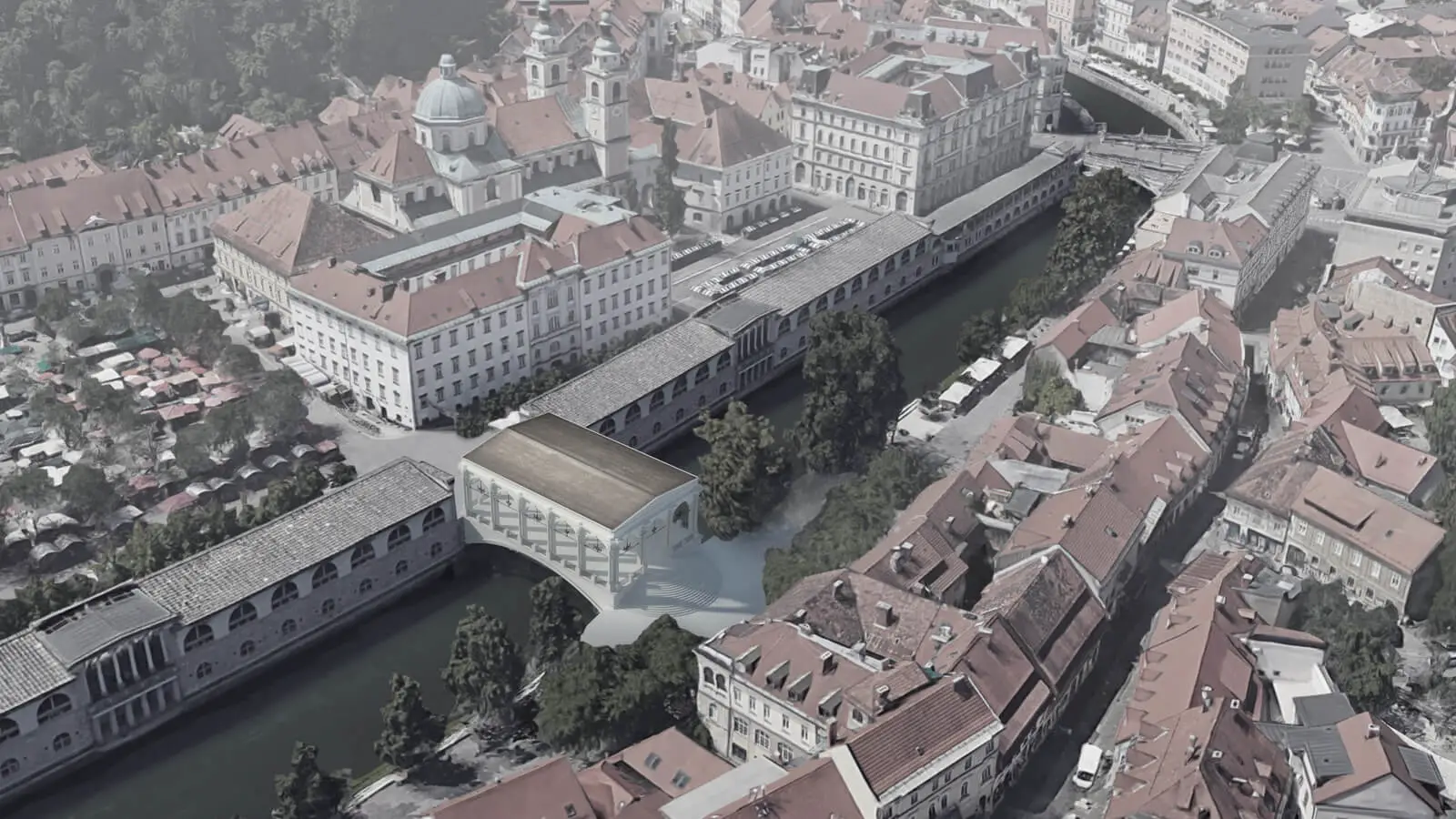
Butcher's Bridge: Nejc Bernik, ZRC-SAZU
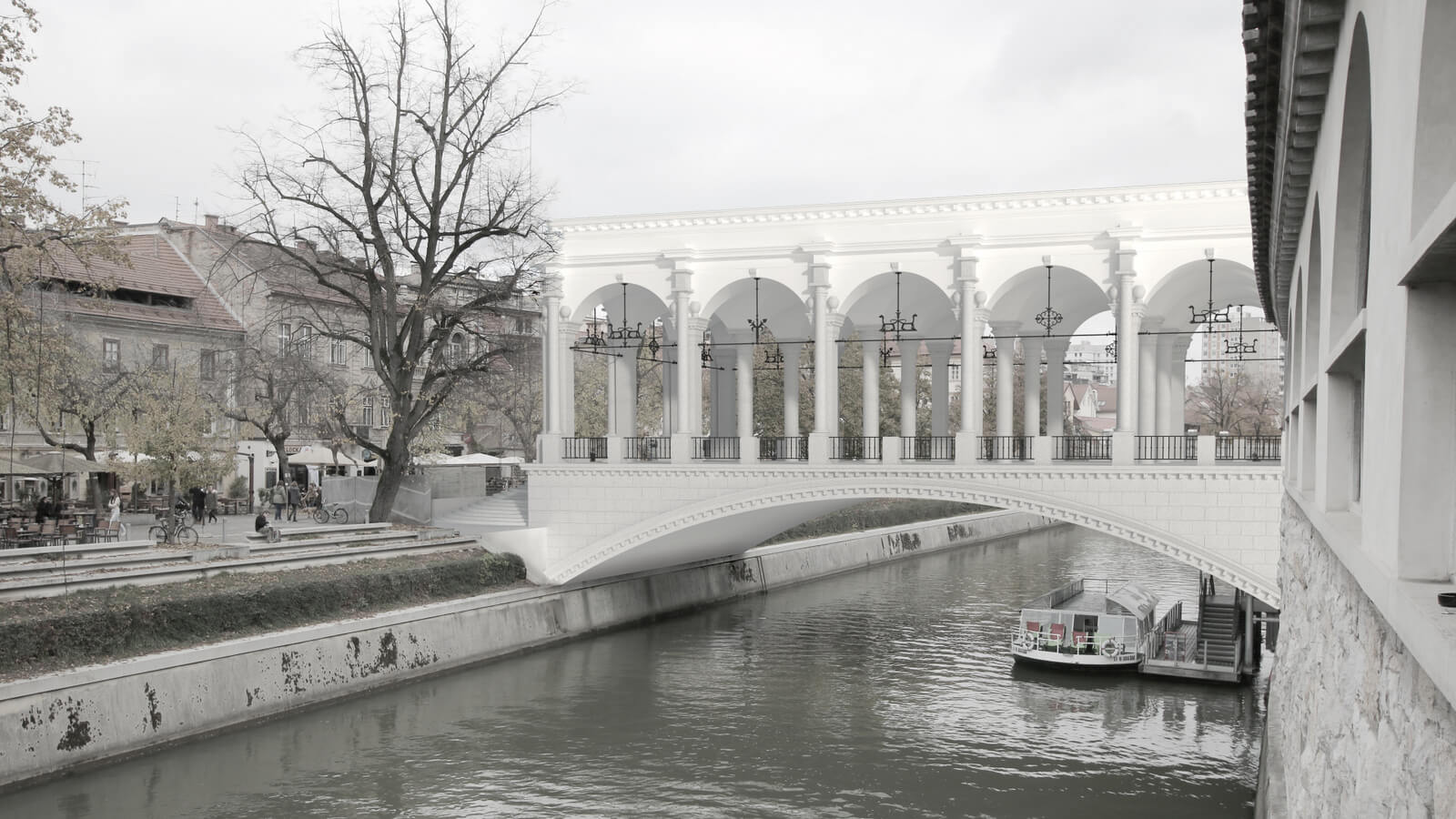
Butcher's Bridge: Nejc Bernik, ZRC-SAZU
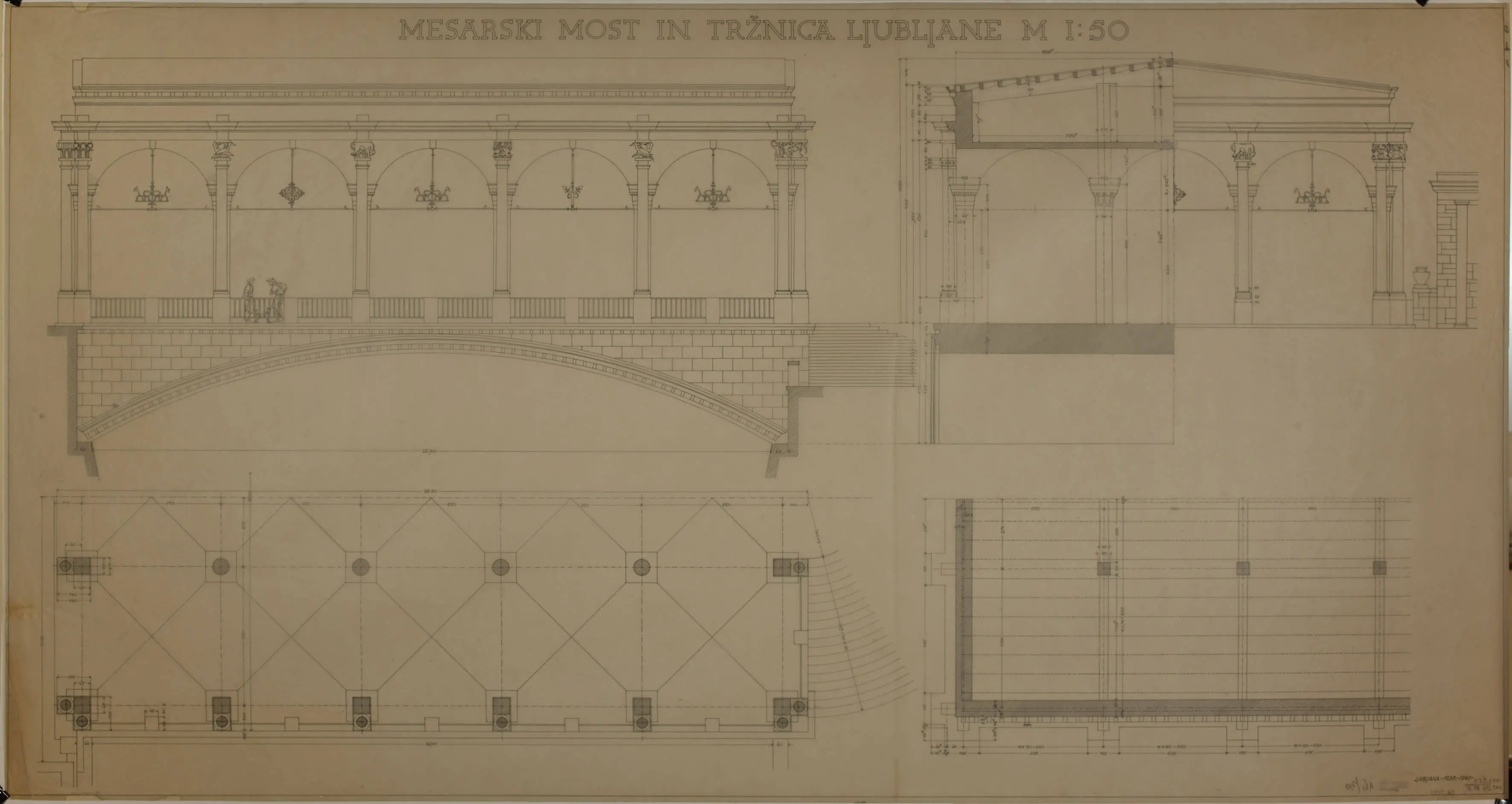
Plan for Butcher's Bridge. Source. MGLM
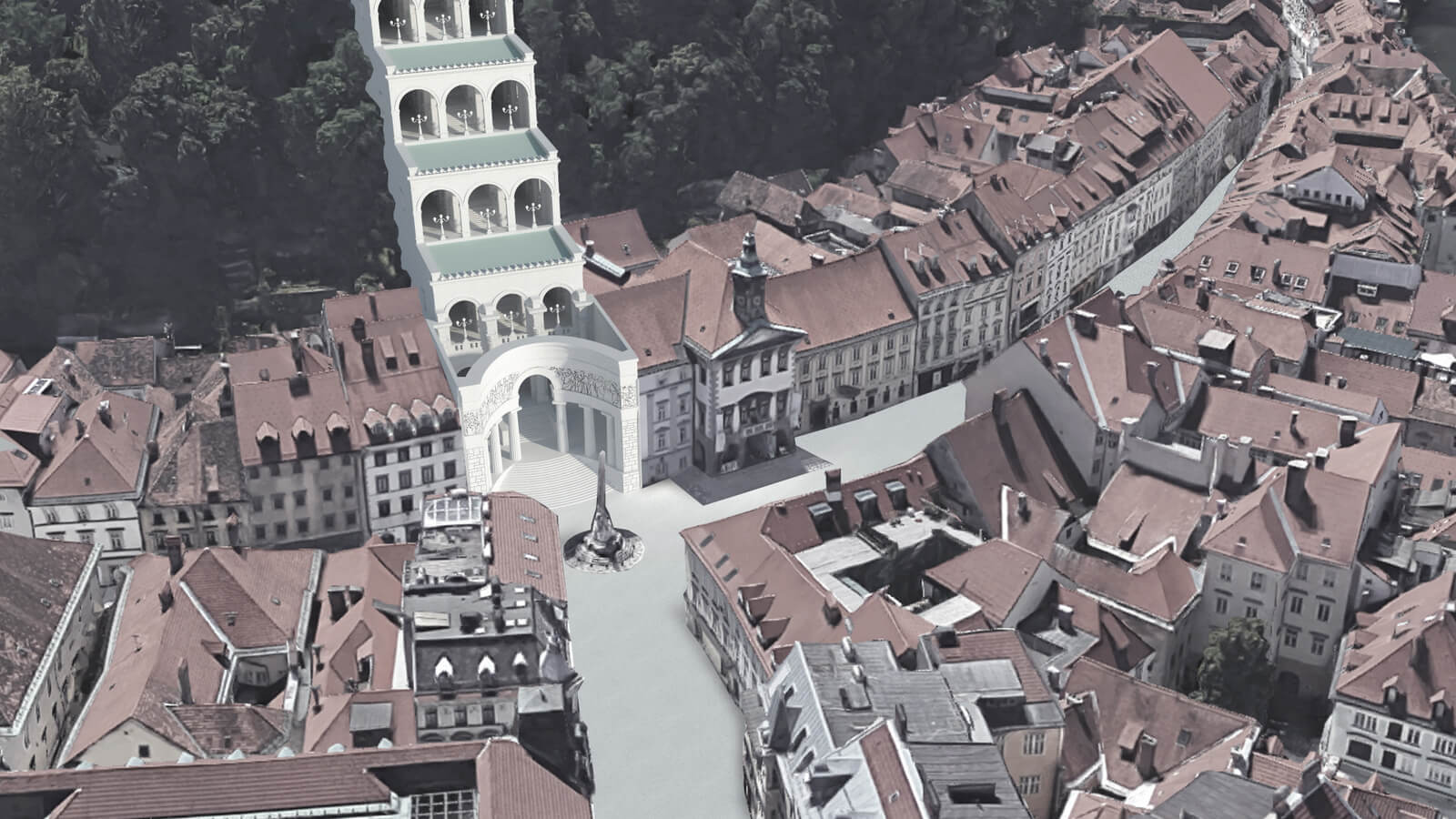
An addition to Ljubljana Castle. Nejc Bernik, ZRC-SAZU
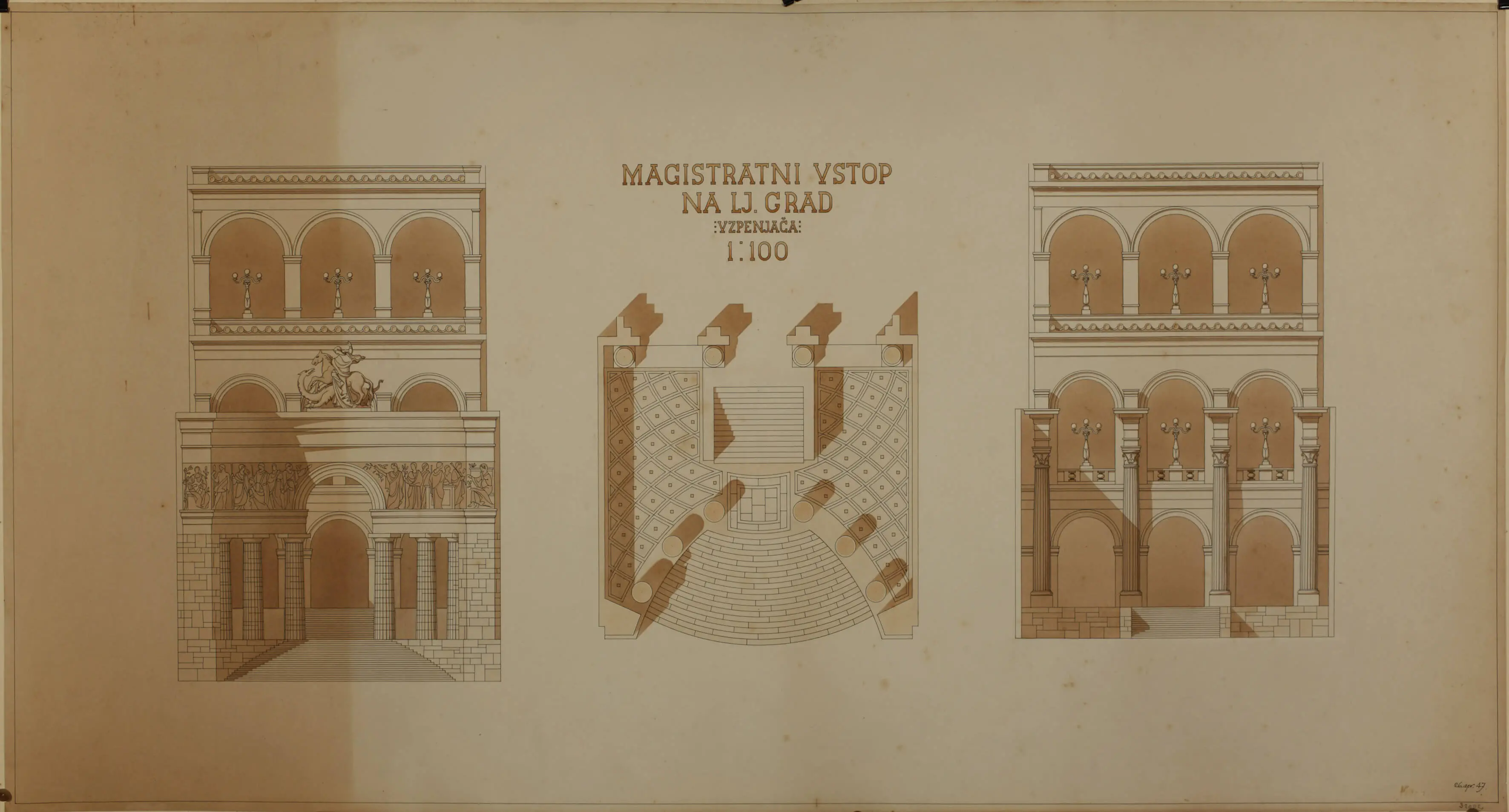
Plan for an addition to Ljubljana Castle. Source: MGML
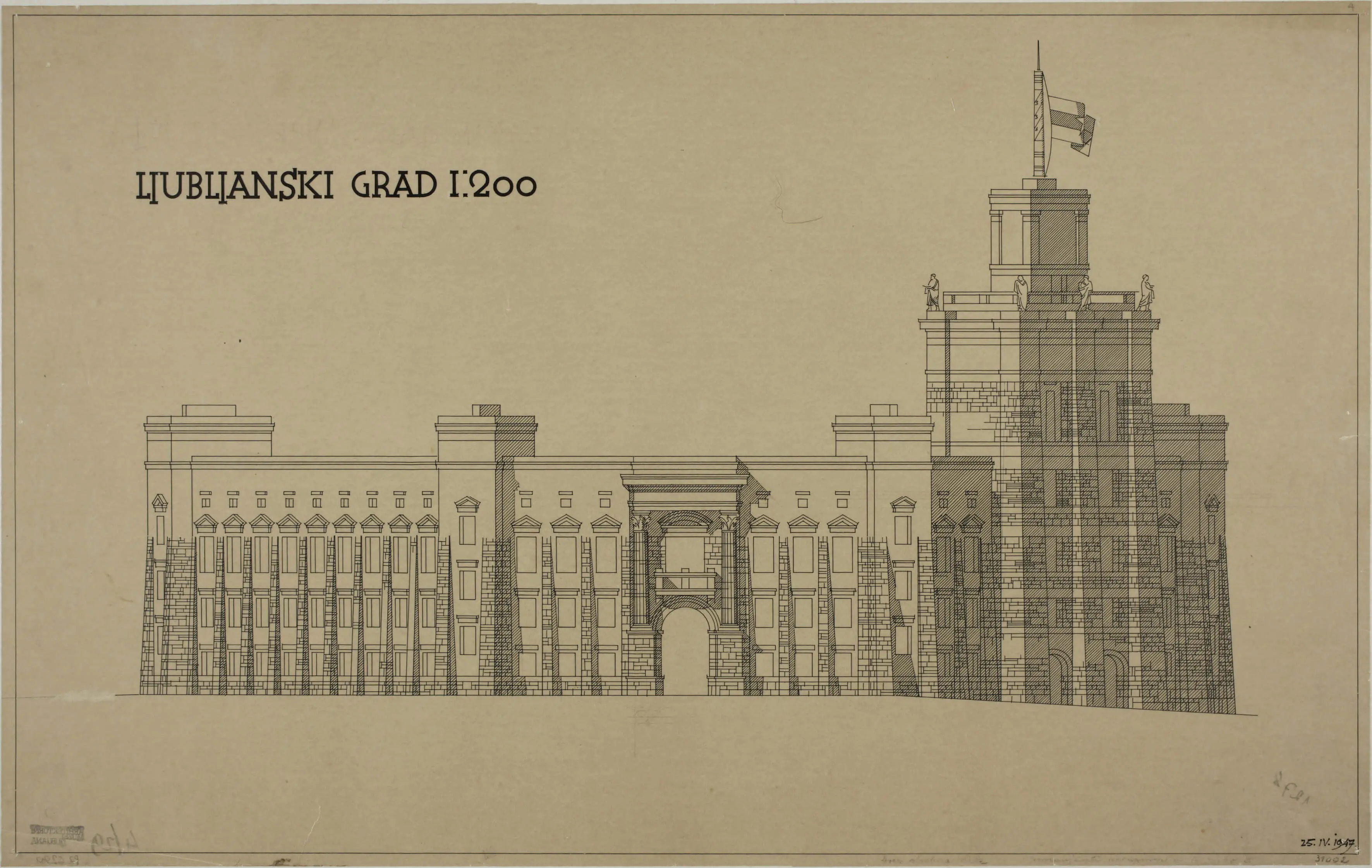
Plan for an addition to Ljubljana Castle. Source: MGML
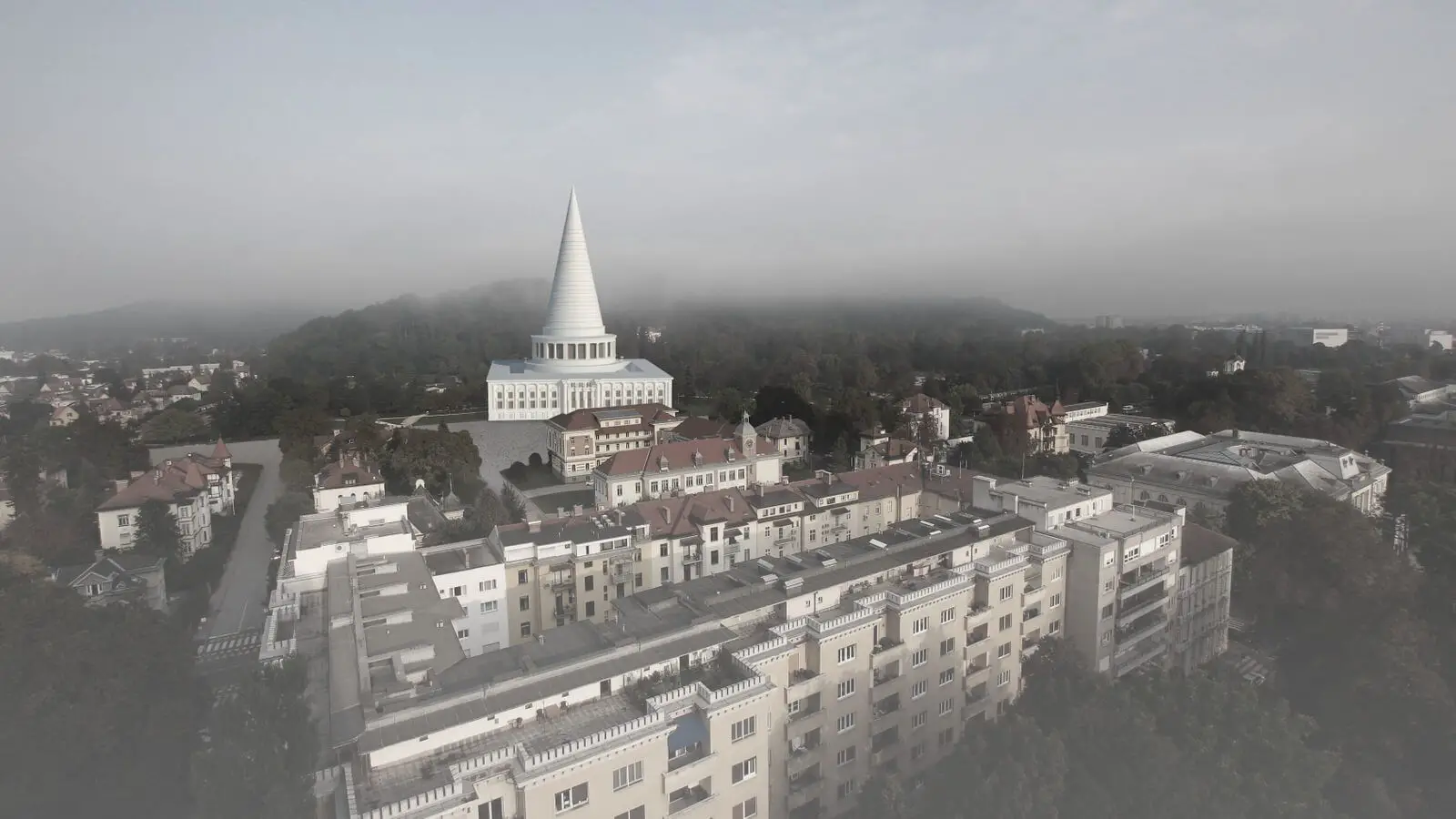
The Cathedral of Freedom, Tivoli Park. Source: Nejc Barnik, ZRC-SAZU
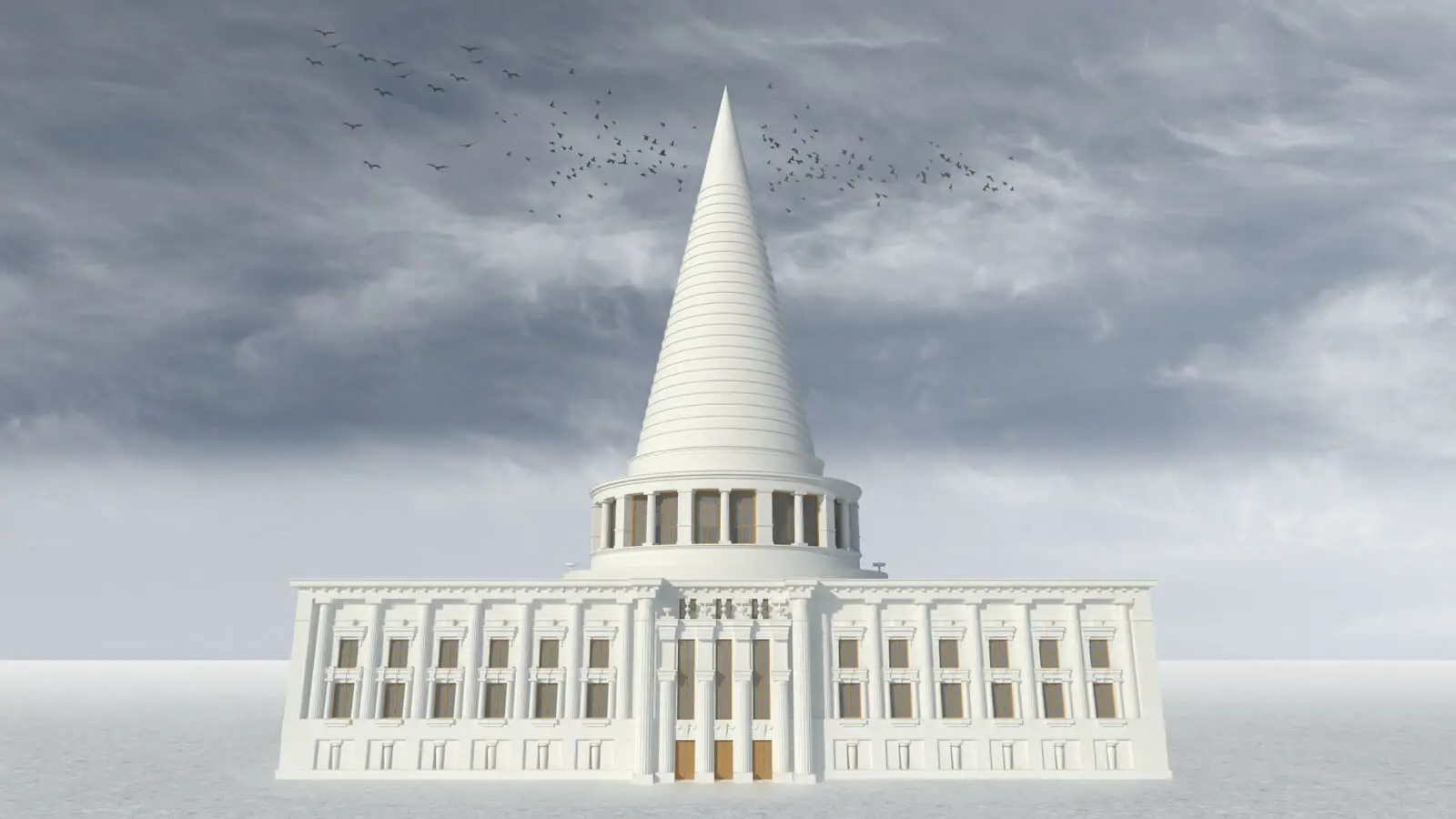
The Cathedral of Freedom, Tivoli Park. Source: Nejc Barnik, ZRC-SAZU
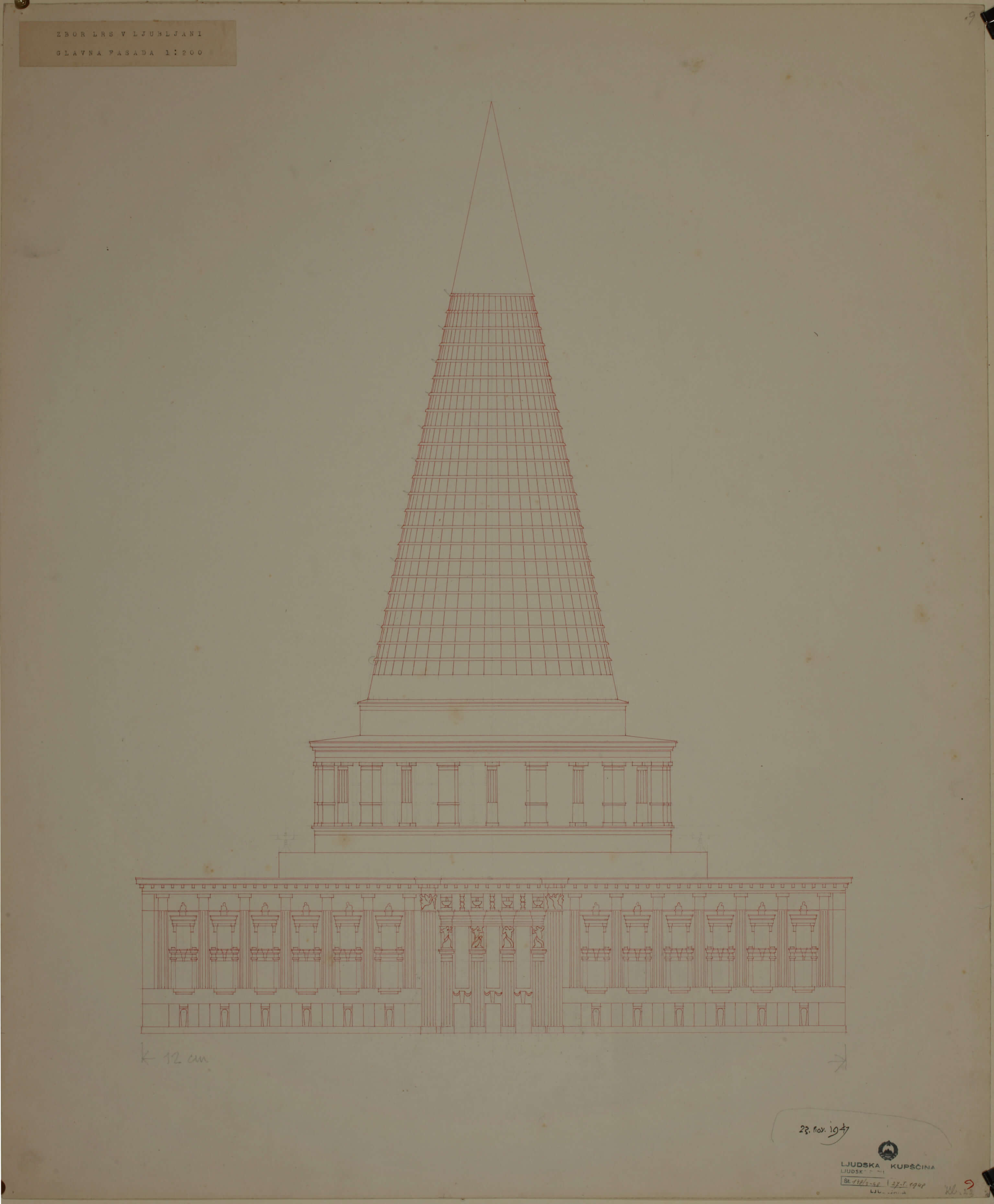
Plan for the Cathedral of Freedom. Source: MGML. If you have a 10-cent coin you might be able to see this on one side - one of Slovenia's contributions to the visual image of the euro...
The exhibition is free to enter with a ticket to the Plečnik House, which also includes a very informative guided tour of the building, as written up here. Tickets are €6 for adults, €4 for the over 60s, students, and children. The place is open Tuesday to Sunday, 10:00 to 18:00, and closed on Monday. More details here.
Where did you live before Slovenia, and what brought you here?
Before Slovenia, my husband and I were living in London. Despite both of us working in the city, we always had a hand in property development. In 2004, when many countries joined the EU, we started looking at our options to invest aboard. We stumbled across Slovenia on a map and were mesmerized by its locations. We knew straight away this would be a great place to have a vacation home as its proximity to all the other countries and small size made getting away relatively easy. This was going to be our base camp for many adventures. Little did we know at the time that we would call this place home for the next 12 years.
A television interview with Jade van Baaren
How did you start looking for work here, and what was that experience like?
I think I came here with an idea of what I would do, but this quickly changed. I think that you have to be willing to be flexible and find what the country lacks and what you can offer. I have noticed with a few people that I know that they also came here with big ideas of what would work, but soon found out that they had to do a bit if soul searching and work hard to make a go of it here.
What’s your business, and how long have you been running it?
I am a renovation project manager and also run JVB Designworks. A company that consists of architects and design consultants. We run projects from start to finish for our clients, offering full renovations and design with a turnkey finish.
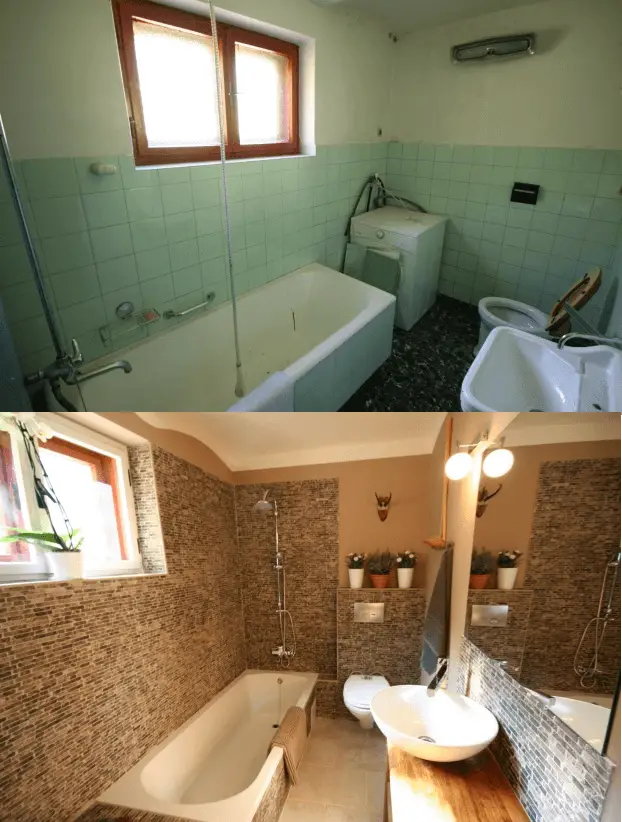
What was your experience of starting a business here?
Like any new business it was a lot of hard work with a strong learning curve. I had to get the right people in the right place for it all to run smoothly. Now, after many years, we are reaching this point. However, in the construction and design business you will always encounter challenges, but that’s what I love about the job.
What kind of problems can you help people solve?
After many years in the business I have a lot of knowledge, not just of construction and design issues, but also in finding out who the client is and what they are really looking to get out of the project. Most of my projects are for the rental market, so I also have to know what the market is wanting, expecting and needs. Many of our projects are in idyllic but remote spots in Slovenia. These can be the most breathtaking places to relax and enjoy nature in all its grandeur, but can also be the most challenging spots for construction, electrical works, plumbing and water.
So most of my projects come with challenges, but for me it’s like an unsolved puzzle. There is always a solution, the trick is to approach problems from many different angles.
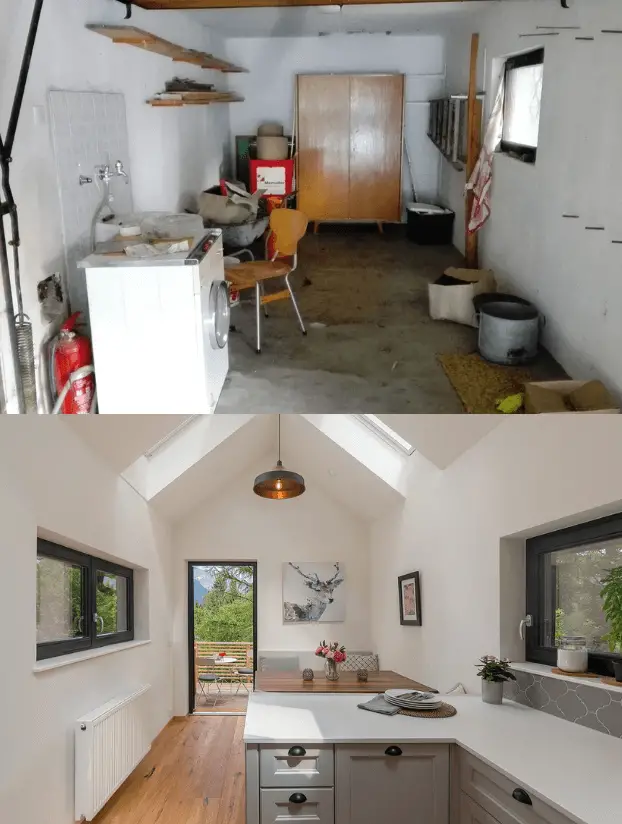
How are you qualified to solve these problems?
It takes a big team to solve all these problems, and I can say that I have throughout the years found the best people in their fields to help us solve various issues. I’ve been working in Slovenia on renovations for 12 years now, starting with our own place when we first moved here. I have architects, engineers and construction specialist, all part of the JVB Designworks team who play a role in the problem-solving process. However, I think my own many years working and living in so many different countries have given me the ability to see things from many different angles, and I would say that problem solving is one of my biggest strengths.
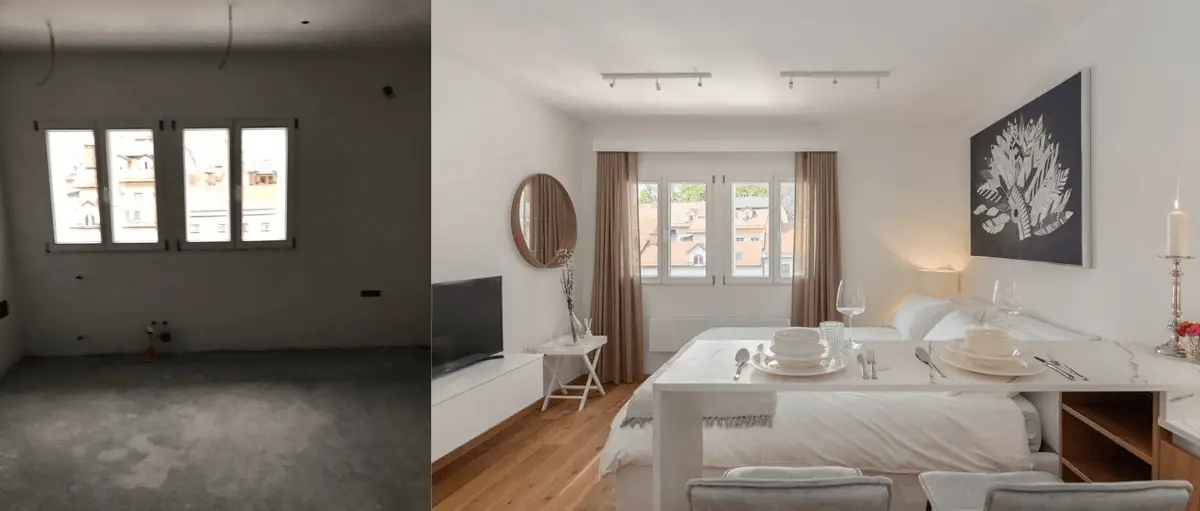
How has the business changed over the years, and what are your plans for the future?
Well it’s grown, that would be the biggest change so far. More clients investing in Slovenia are now interested in restoring older properties, which is my specialty.
With regard to the future, I have lots of ideas in the pipeline that are not ready to be shown yet, but I’m always just looking to run things more efficiently, keeping up with the latest eco-technology so these places can run better and be more affordable. And always getting to know the rental market better.
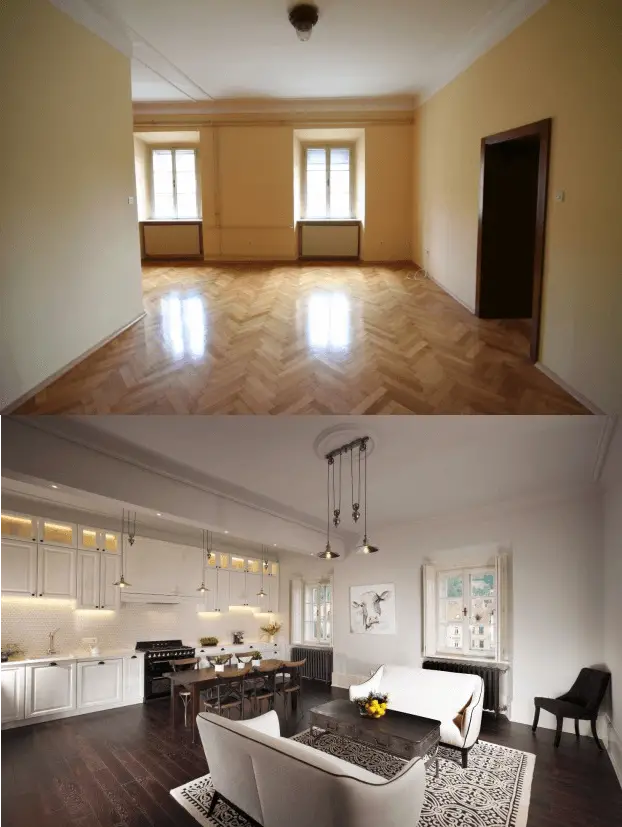
Where can people find out more about your work?
My Facebook page has all my latest and greatest projects. I like to often show off these magical places I get to work in and the fun side of renovations. We love before and after pictures, as the transformations is huge. It’s hard to keep this up on my website, so Facebook is the best place to view all current projects.
What was your experience of culture shock in Slovenia?
It was very hard at first to live here. I found that the people where naturally suspicious of our intentions. Slovenian’s are very family oriented, and as an outsider it is very hard to break into social circles. Coming from a vibrant city like London, where we had a big social scene with lots going on, and then moving here where we had little interaction with anyone – I think that was the biggest shock for me, and something I didn’t think about when moving here. I have moved many times in my life, more than most, and never came across such a closed culture.
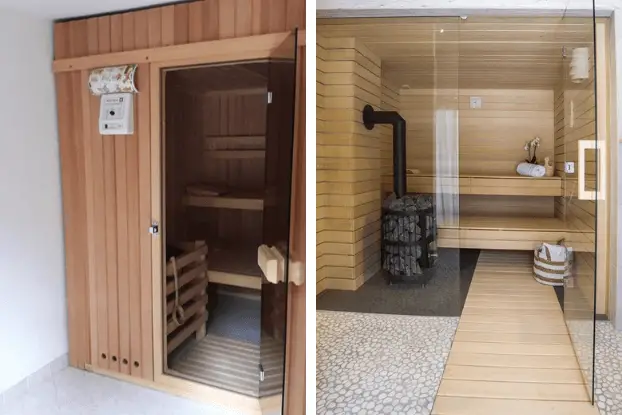
What are some things from Slovenia that you think your home country could benefit from?
I think Slovenians approach to conservation and environmental issues is something that a lot of countries could befit from. It is true that Slovenia is a small place, and this can be a benefit when implementing environmental measures. They love the outdoors and have great respect for nature.
And what are some thing from your home country that you think Slovenia could benefit from?
I would like to see the Slovenians have a bit more of an open mind and be more trusting, as I think this is just a better way to live.
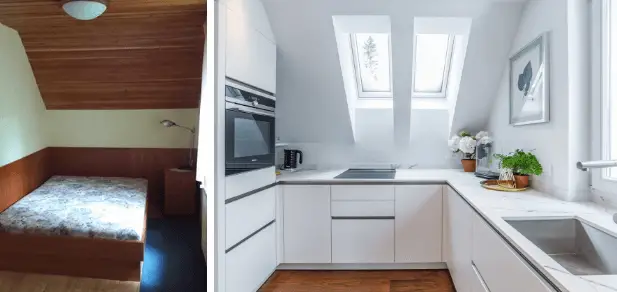
Have you learned Slovene?
This is a touchy subject. I have been trying to learn Slovenia for years. I have taken courses, but to be honest starting and running my business and having a family have taken priority. If it came easy that would be another story, but It does not, and I would have to spend a lot of time to perfect it. I can get by but it’s very basic.
What things frustrate you about life in Slovenia?
I kind of love to call it SLOWvenia. In contrast to places like NYC and London, were life runs at a very fast pace and its expected to have immediate results, things just move at a different pace here, a slower pace. That used to frustrate me, but after 12 years I have adapted to this way of life, almost.
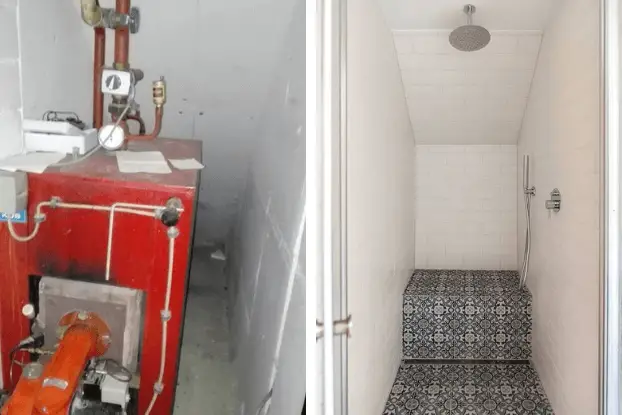
What things delight you?
The quality of life for my children. I know they are in the best place in the world for growing up, growing up, learning values and most of all they are in a safe environment
Do you think you’ll stay in Slovenia for the rest of your life?
Well I would never say that about any place due to my history. But so far I’ve lived longer in Slovenia than anywhere else.
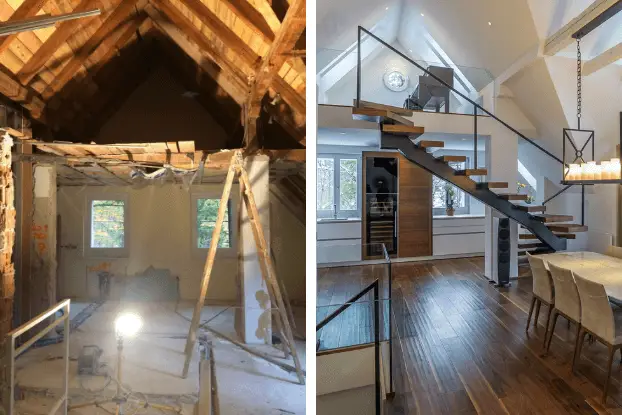
Would you advise a friend to move to Slovenia?
Not if you’re young, when you should go out and be pushed around by the big players, get experience, be challenged, work hard. Then come here and raise a family. Be a big fish in a small pond.
What do you wish someone had told you before you moved here?
Nothing, or else I don’t think I would have come if I’d known how difficult it was going to be. Many times, we almost packed it in. I would say the first six years I was very close to jumping on a plane and getting out of here. But now I am doing what I love, and my family is happy and healthy.
As well as the links throughout this story, you can see more of Jade and her team’s work at JVB Designwork’s website.
STA, 27 June 2019 - An exhibition on famous Slovenian architect and designer Jože Plečnik (1872-1957) and his designs of sacred objects opened in the Vatican Museums on Thursday evening, featuring 33 selected liturgical vessels as well as video presentations of his sacred architectural works.
Related: Playful and Austere - A Visit to Plečnik's House in Ljubljana
The opening was attended and addressed by Prime Minister Marjan Šarec and Culture Minister Zoran Poznič.
Šarec said at a reception for Slovenian Statehood Day, which followed the opening of the exhibition, that Slovenia should be proud and happy as this was the first Slovenian exhibition in the Vatican.
"Jože Plečnik is the greatest son of Slovenian architecture. He was a deeply religious man, which is perhaps less known, and it is not a coincidence that he created objects which we admire today."
Minister Poznič said that it was one of the largest events in culture this year. "The exhibition tells us how our artist, master Plečnik, associated the spiritual and material works in his work," he was quoted by the Culture Ministry.
Labelling Plečnik as one of the greatest men in Slovenian cultural history, the minister said that the "exhibition is an exceptional opportunity, serving as a booster of what sometimes we as a society lack - self-confidence."
Barbara Jatta, the director of the Vatican Museums, is happy that Pinacoteca Vaticana is hosting an "important exhibition of sacral objects by Jože Plečnik, a great architect and designer of the 20th century".
"Plečnik created an original and innovative style, which shows both in his church architecture and in the field of liturgical vessels," Jatta was quoted by the Ljubljana Museum and Galleries (MGML).
According to Peter Krečič, an expert on Plečnik's life and work who arranged the exhibition in cooperation with the Plečnik House curator Ana Porok, Europe and the world truly discovered the greatness of the architect's opus after his work was presented at the Paris Pompidou Centre in 1986.
Primarily famous for being an architect and urbanist, he was also a great designer, with his work being mostly showcased in three European capitals - Vienna, Prague and Ljubljana.
He established himself at the beginning of the 20th century by designing the famous Zacherl Palace in Vienna, then moved on to renovating the Prague Castle and its vicinity, transforming them into the symbol and political centre of a modern democratic state.
Plečnik also turned his hometown Ljubljana into a modern capital, having designed iconic buildings and spaces there.
Encouraged by his brother, who was a priest, he started designing liturgical vessels in 1913, including chalices, ciboria and monstrances, thus revolutionising traditional concepts of such design by introducing modern, clear lines and simple decoration featuring gemstones.
Designing the vessels, Plečnik drew inspiration from the art of sculpture, which makes those designs stand out and provides that transcendent aesthetic value which is essential to experience the sacred, according to Krečič.
The exhibition, entitled Plečnik and the Sacred, has been put on by the MGML in cooperation with the Slovenian Embassy to the Holy See, the Culture Ministry, the Ljubljana Archdiocese and Vatican Museums.
According to the MGML, Plečnik is the first Slovenian artist whose work will be showcased at the Vatican Museums. The exhibition will run until 7 September.
On Wednesday, Pope Francis received sculptor and painter Miko Simčič, the author of a one-tonne bust of the pope, made of Carrara marble, and standing on a pedestal made of two-colour Hotavlje marble.
Simčič said he had made the bust with the pope's approval, which he sees as a great honour, as Pope Francis had so far been rejecting the idea. The bust will be housed in the Vatican, and the artist wants to make more of them and give them to various cathedrals around the world.
You can learn more about the exhibition here
This week we take a break from the colours of late spring and early summer and go back to the work of Igor Andjelić, of Ljubljana’s Gallery Minimal. A striking figure who takes striking photos, he’s been part of the city’s art scene for decades – including as part of IRWIN and NSK, as well designing, among other spaces, ŠKUC and Klub K4 – and has works in the collection of the Museum of Modern Art in New York (MoMA). He's also, in our opinion, one of the best photographers of the city, finding beauty in lines and details that others overlook, with these two images showing Edvard Ravnikar's TR3 in Ljubljana's Republic Square (as detailed here).
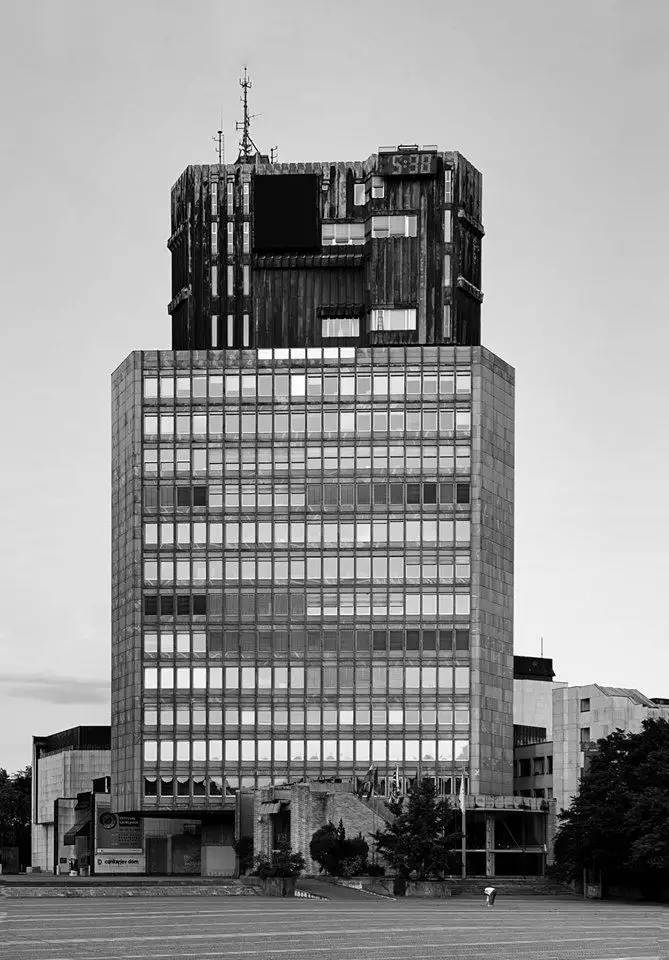
While Andjelić shows at various galleries, with a new show opening at Ljubljana's SKUČ Gallery 20 June 2019, the best place to keep up with his work with minimal effort is Facebook, where you’ll find nice surprises, in black and white, on a regular basis.
June 11, 2019
Secession was a new general style that emerged in various but not all places of Europe at the start of the 20th century, following the developments in transportation and telecommunications, mass production, and expansion of the new class of wealthy. The bourgeoisie, while imitating aristocracy in its propensity to decorum, set to break up with traditional styles and historic imitations, which brought not only to variations in how this style was expressed in different cities, but also in what it was called (Secession, Art Nouveau, Jugendstil, Glasgow School, etc.)
Related: Slovenia by the Book: Let’s See the City - Ljubljana: Architectural Walks & Tours - A great book, written by two architects, that acts as your guide to the city
Secession arrived in Ljubljana about a decade after it emerged in the Art Nouveau centres of Europe. Most of Secessionist buildings were completed in the first decade of the 20th century, the majority of which can be found between the old city centre and the railway station, that is along Miklošičeva Street and around Miklošič Park. This part of the city is also known as Secessionist Ljubljana.
For visitors to Ljubljana who would like to take some pictures of this short-lived but beautiful architectural style we have listed some of the most representative examples below.
- Dragon Bridge, 1901, architect: Jurij Zaninović
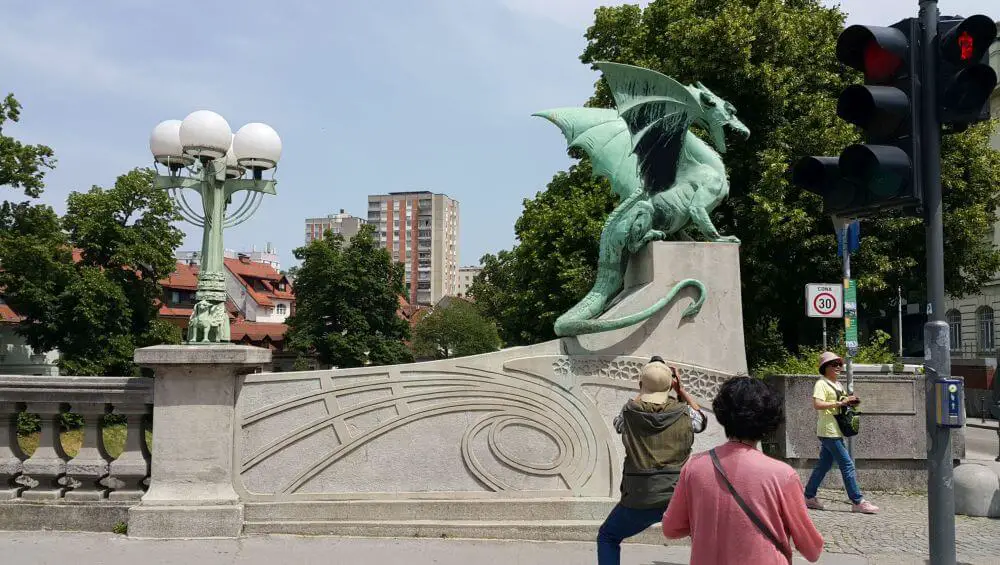
- Public Baths (now City Playground), 1901, architectural studio Wilhelm Brückner & Co
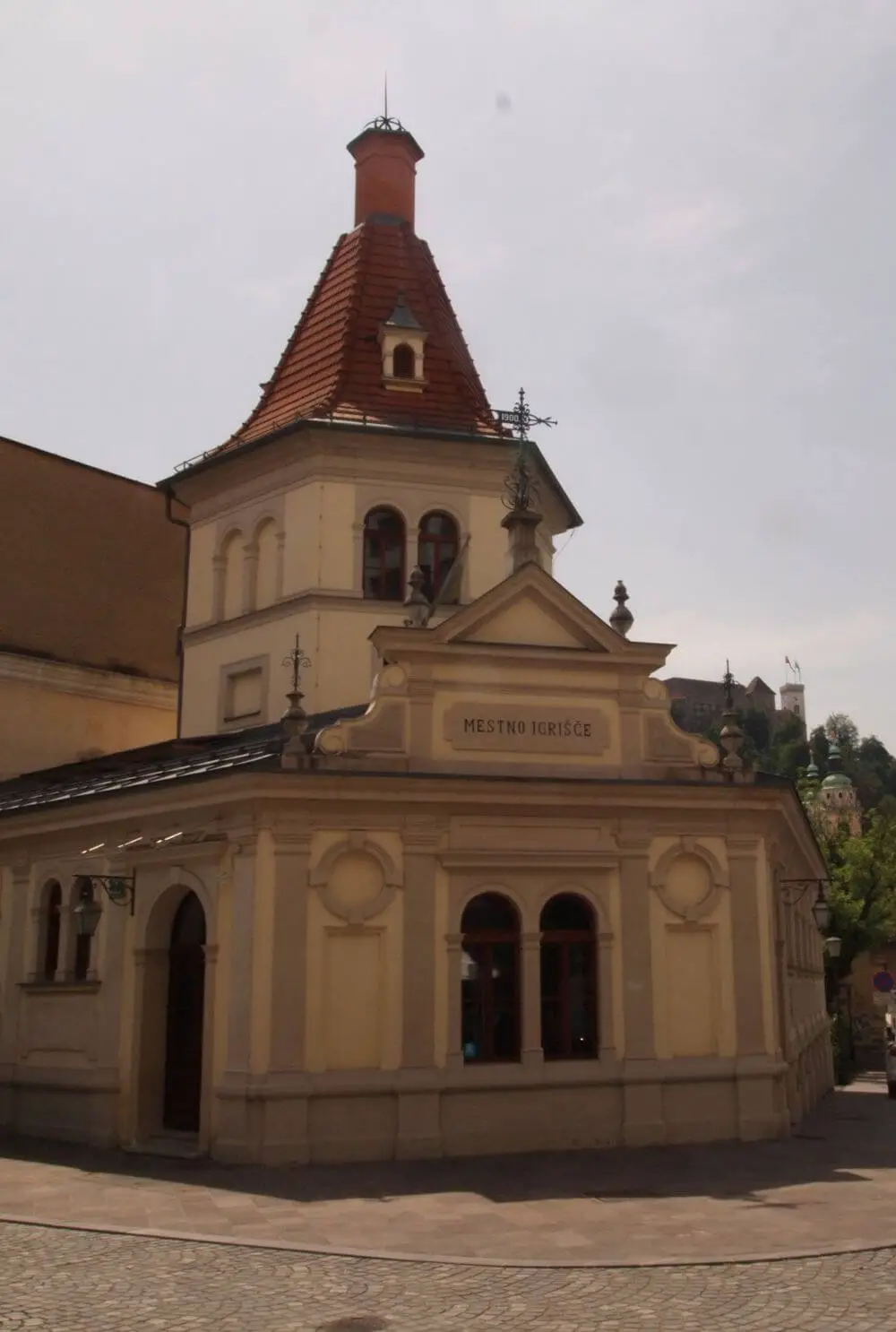
- Krisper House, 1901, architect: Maks Fabiani
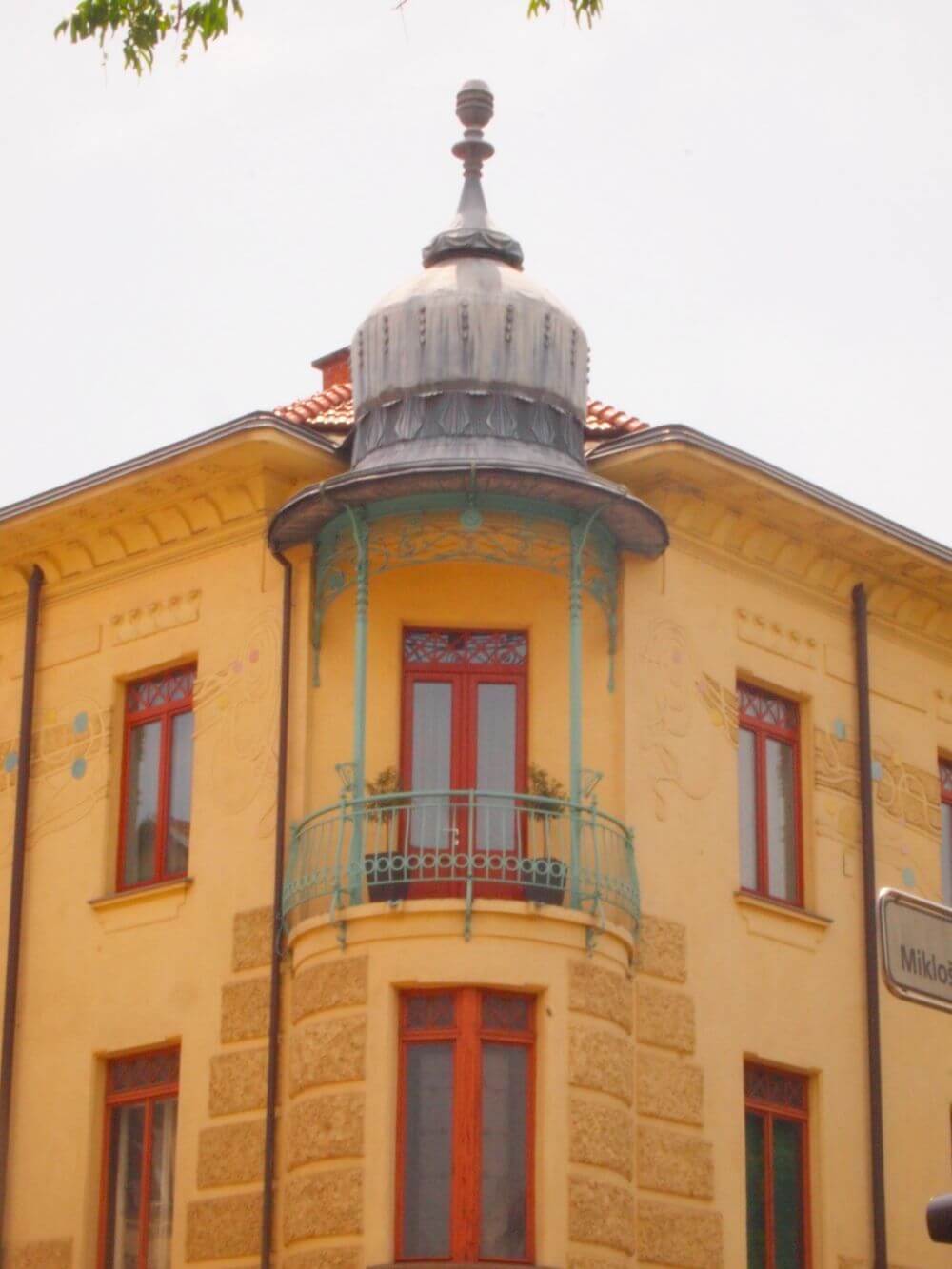
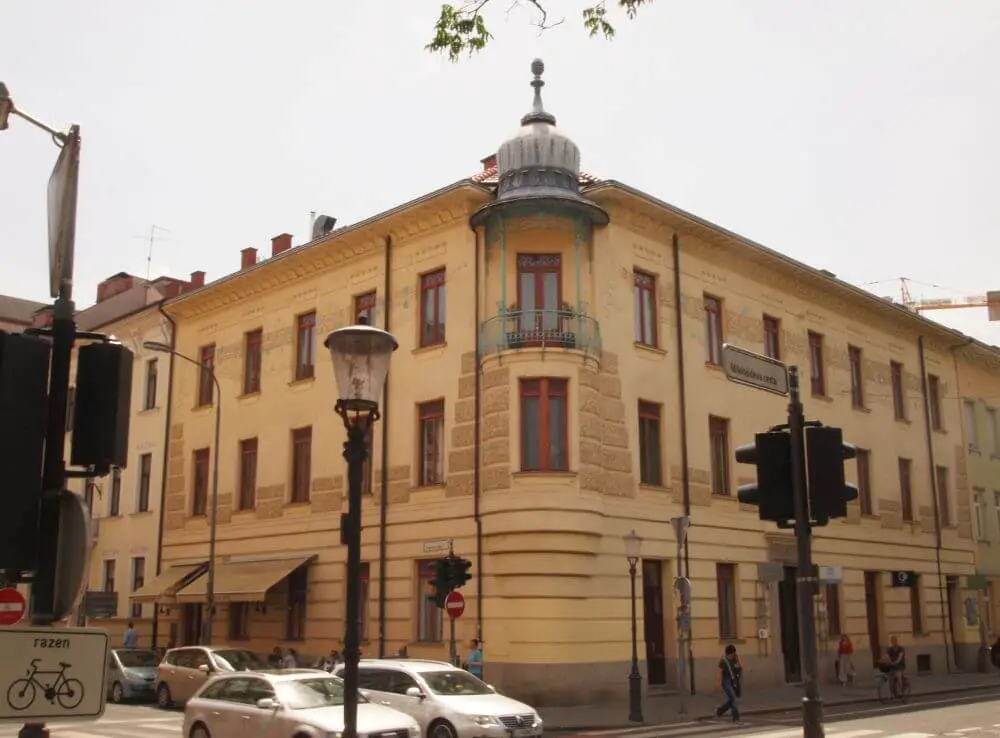
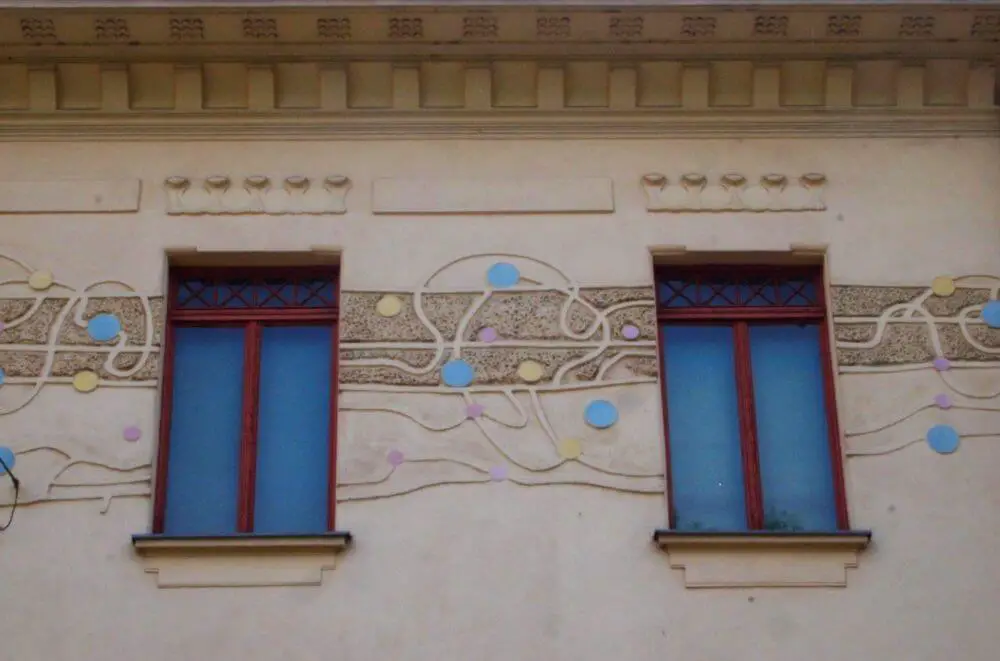
- Čuden House, 1902, architect: Ciril Metod Koch
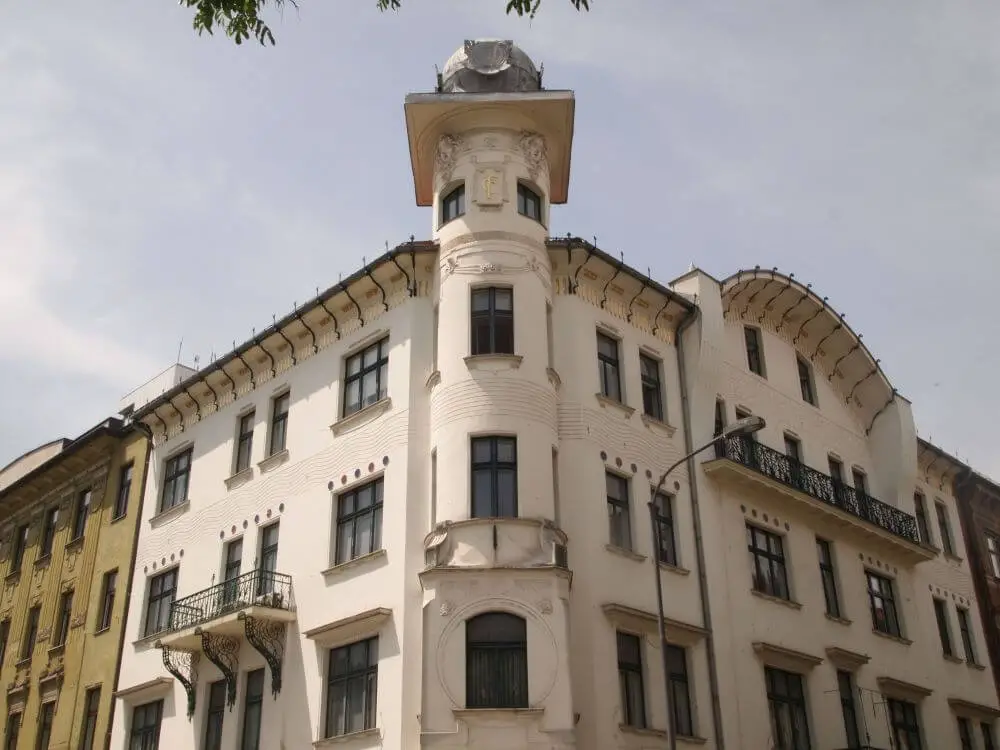

- Hribar House, 1903, architect: Max Fabiani
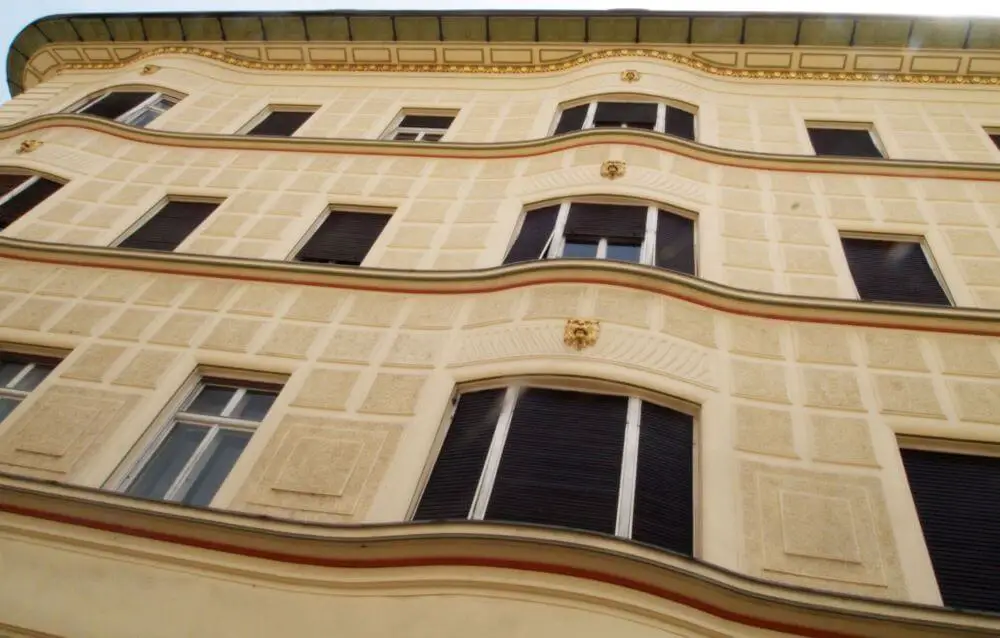
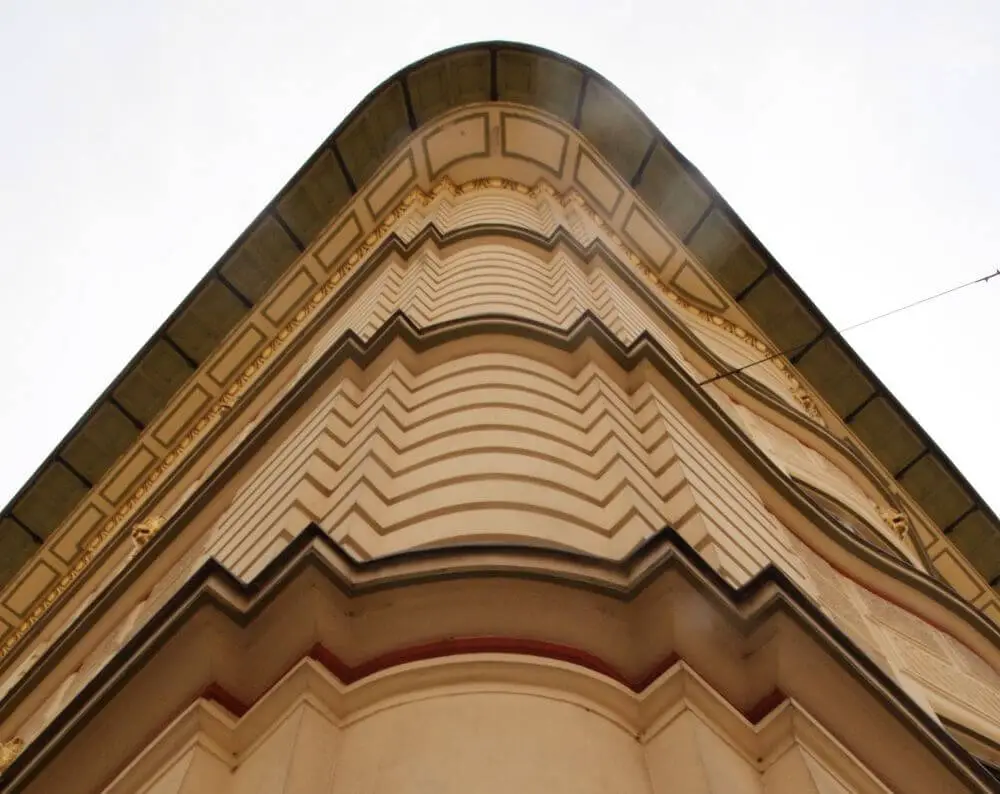
- Dalmatinova 3 House, 1903, architect: Robert Smielowsky
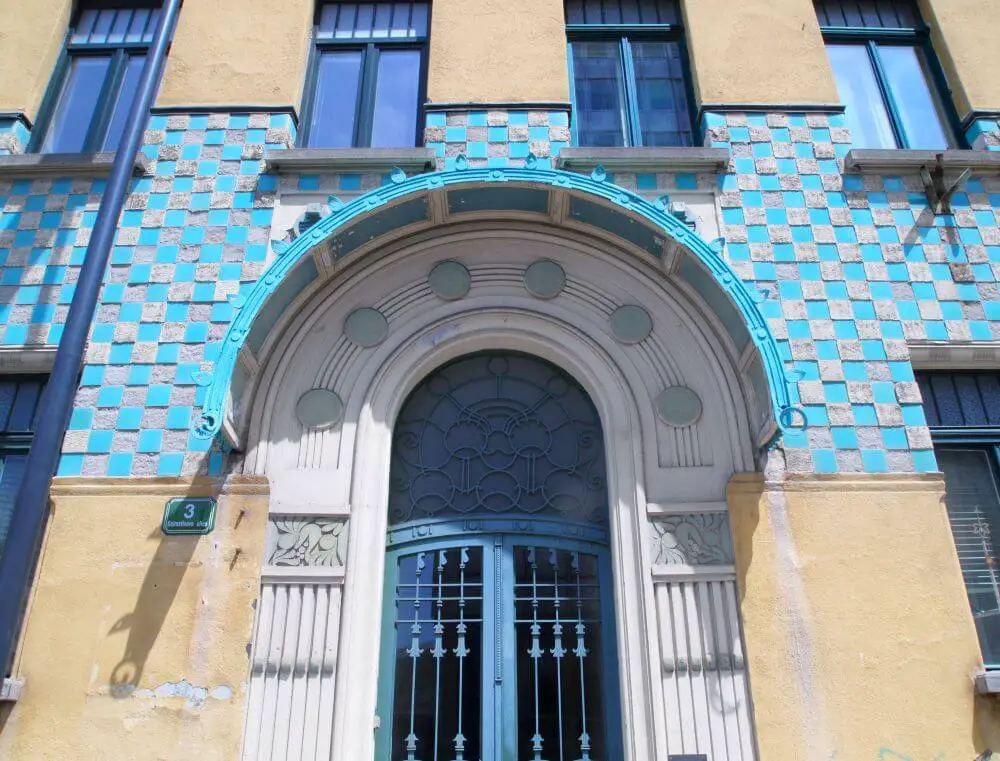
- Urbanc Department Store (now Emporium Gallery), 1903, architect: Friedrich Sigmundt
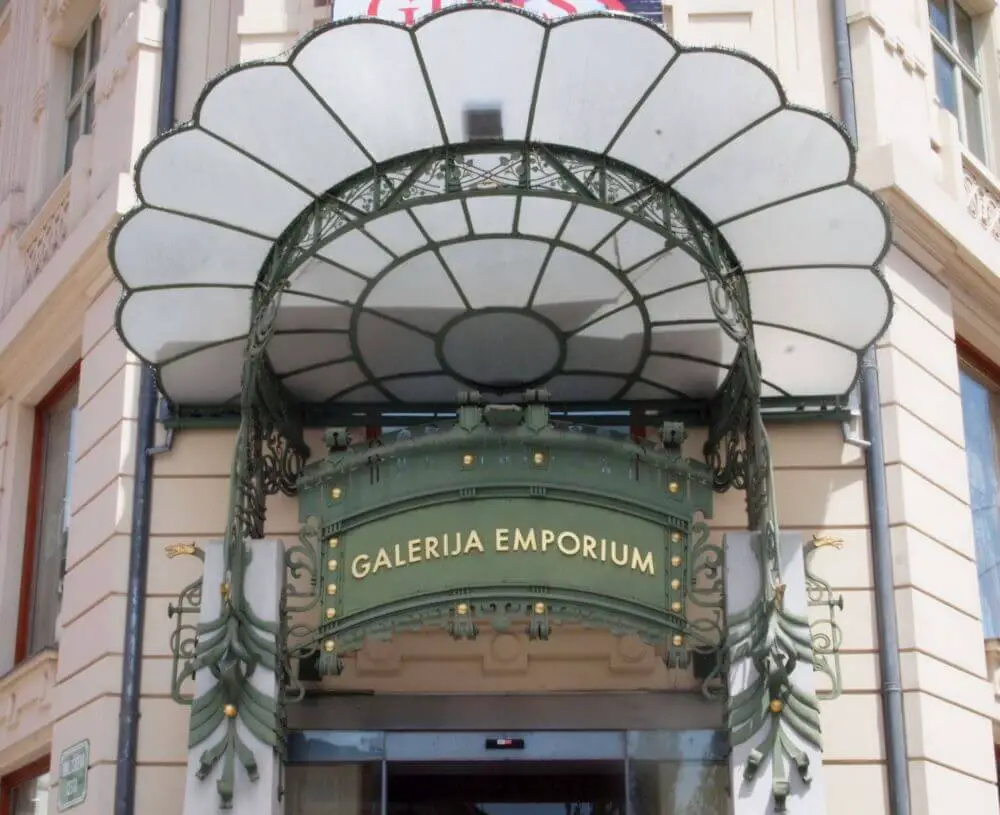
- Hauptman House, 1904, architect: Ciril Metod Koch
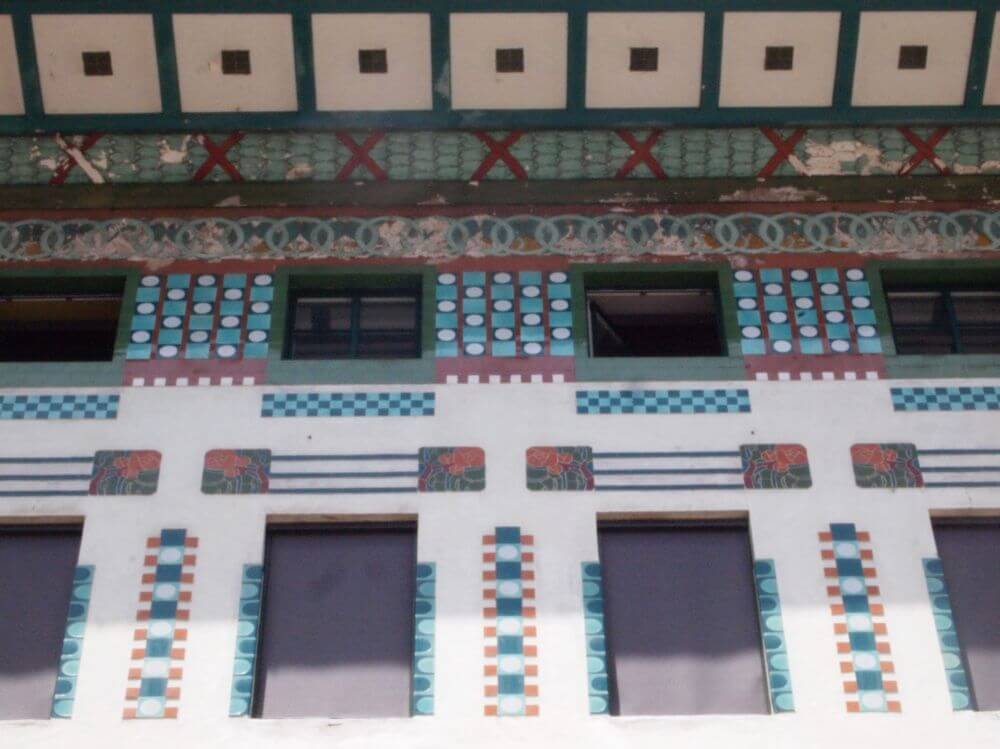
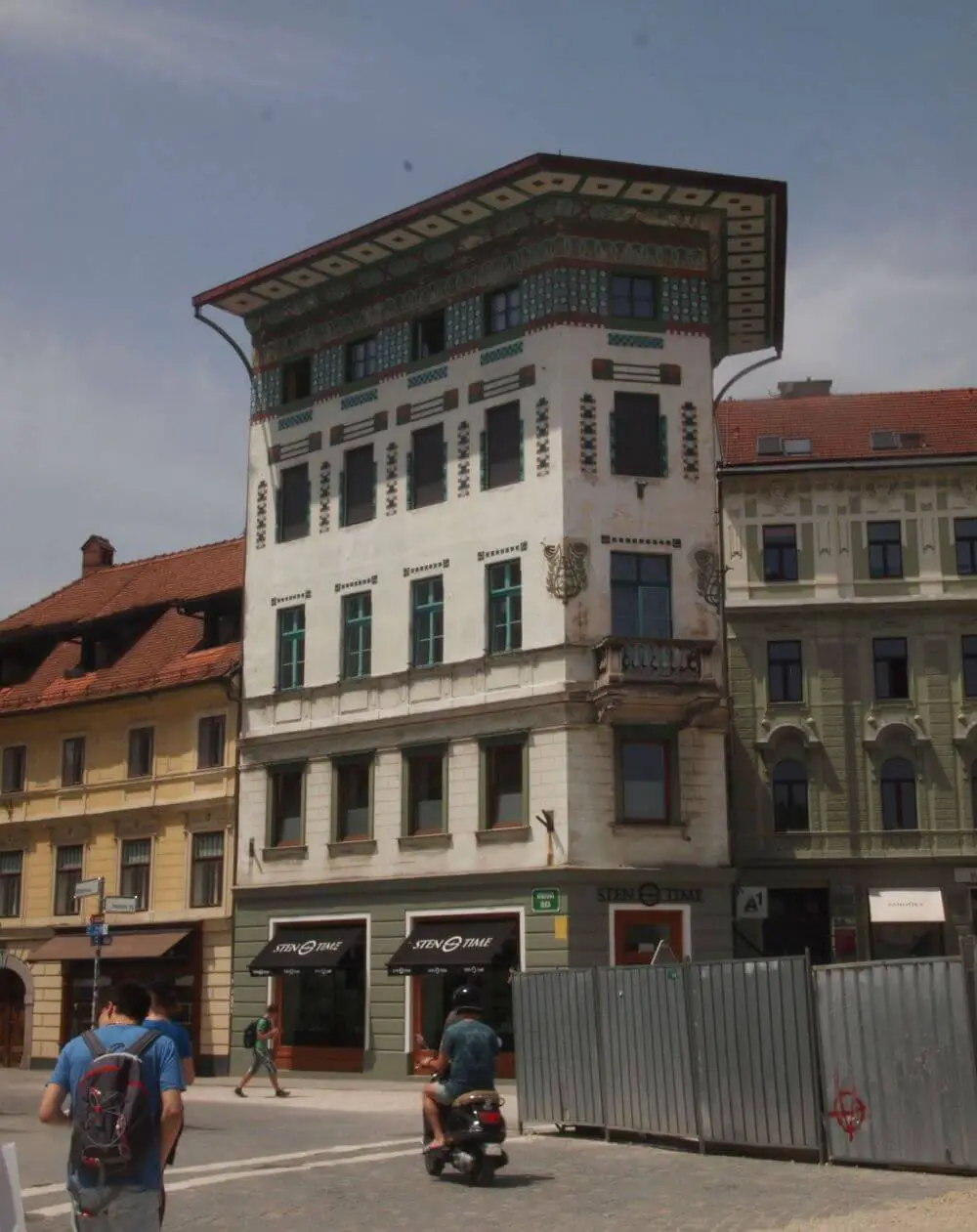
- Deghengi House, 1904, architect: Ciril Metod Koch
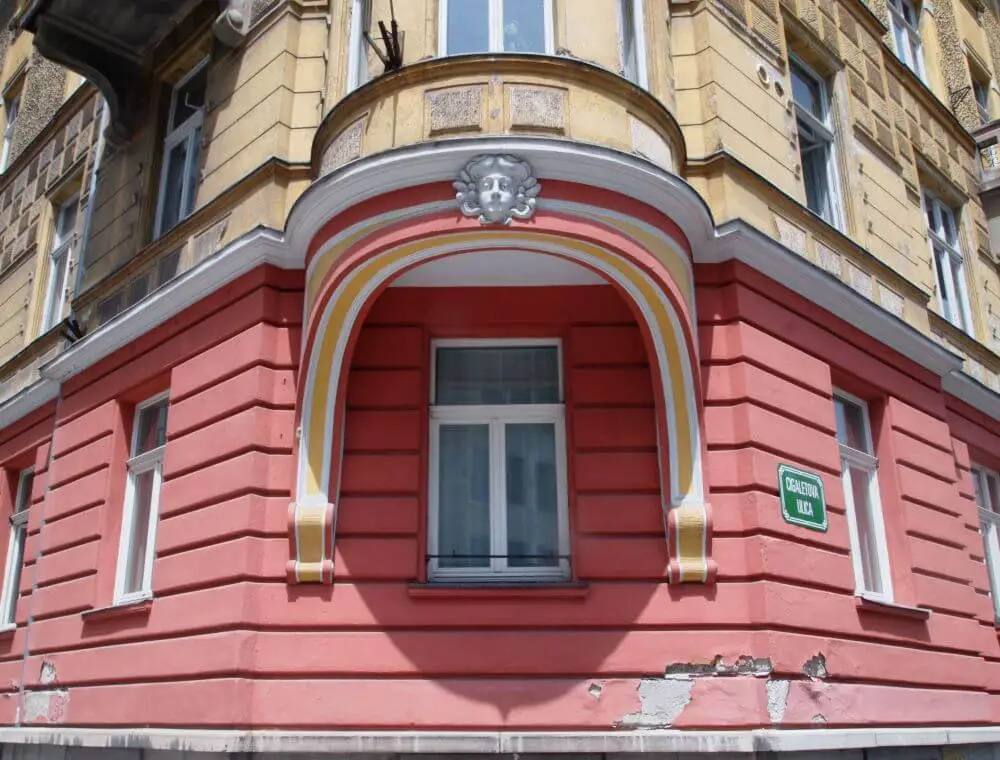
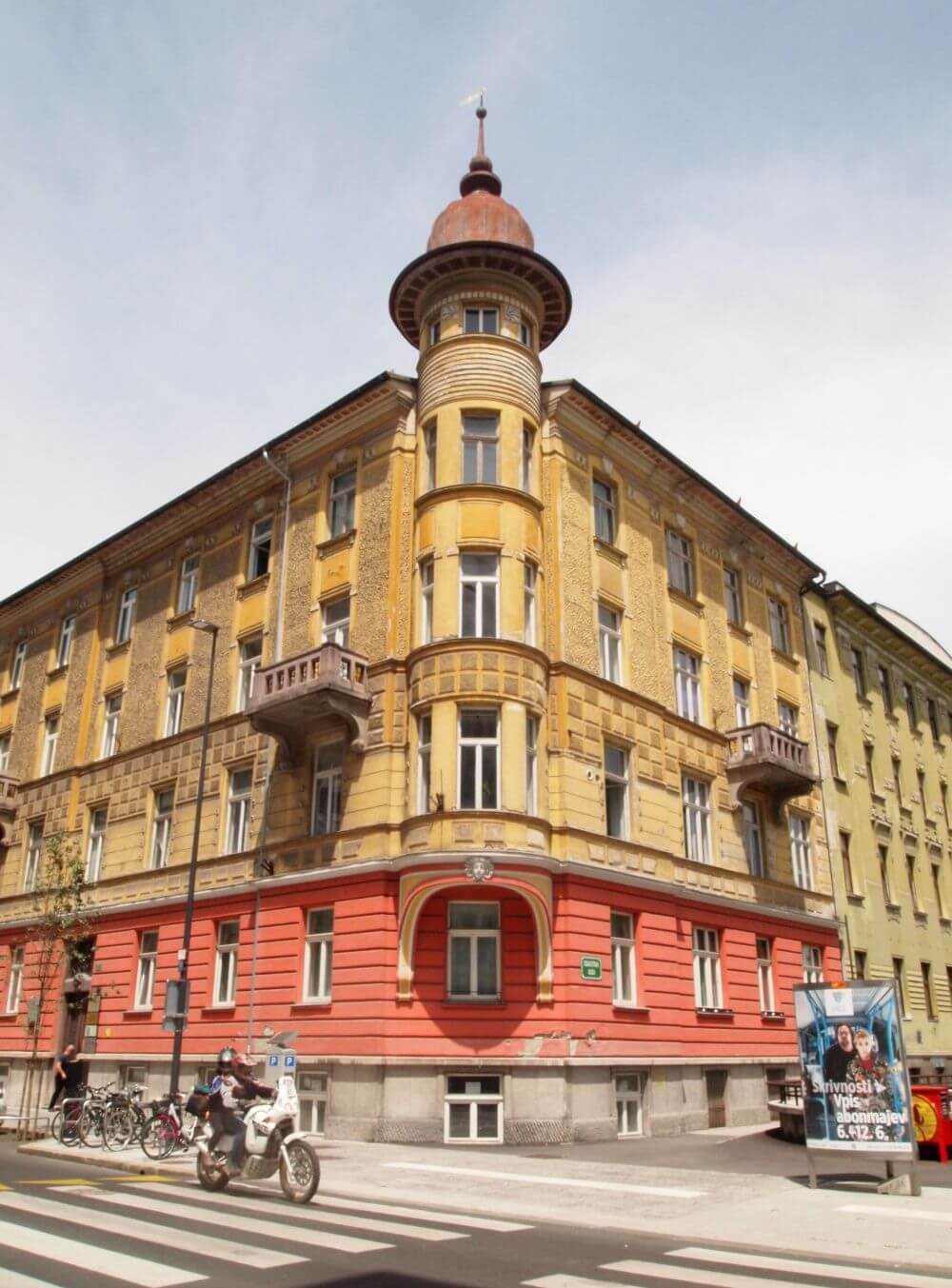
- Municipal Savings Bank, 1904, architect Josip Vancaš
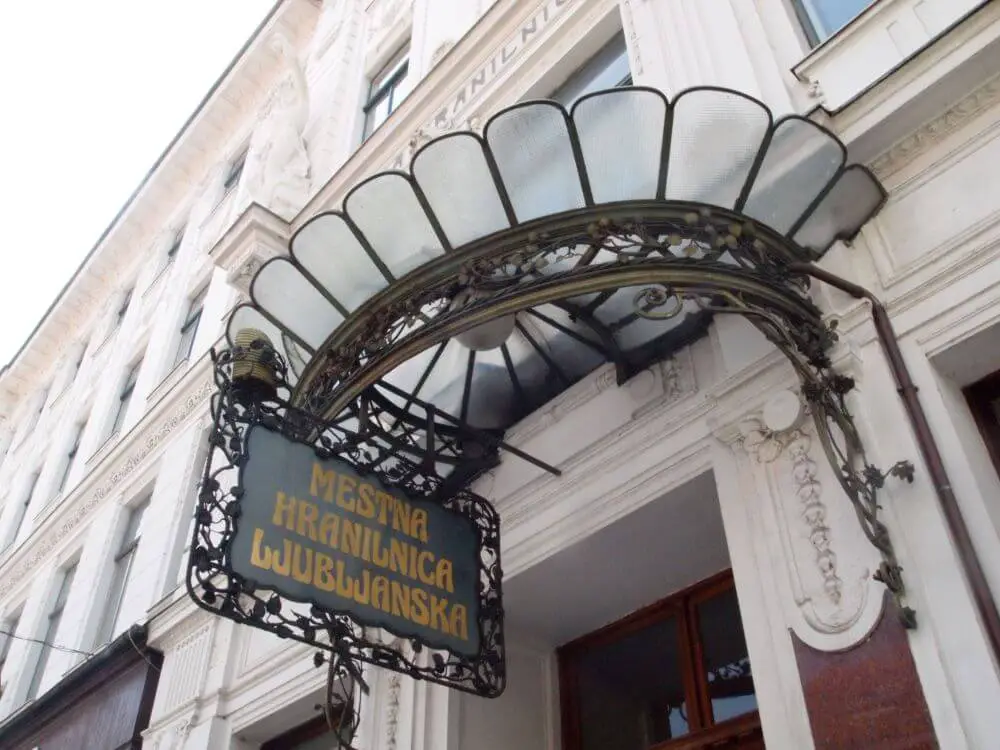
- Grand Hotel Union, 1905, architect: Josip Vancaš
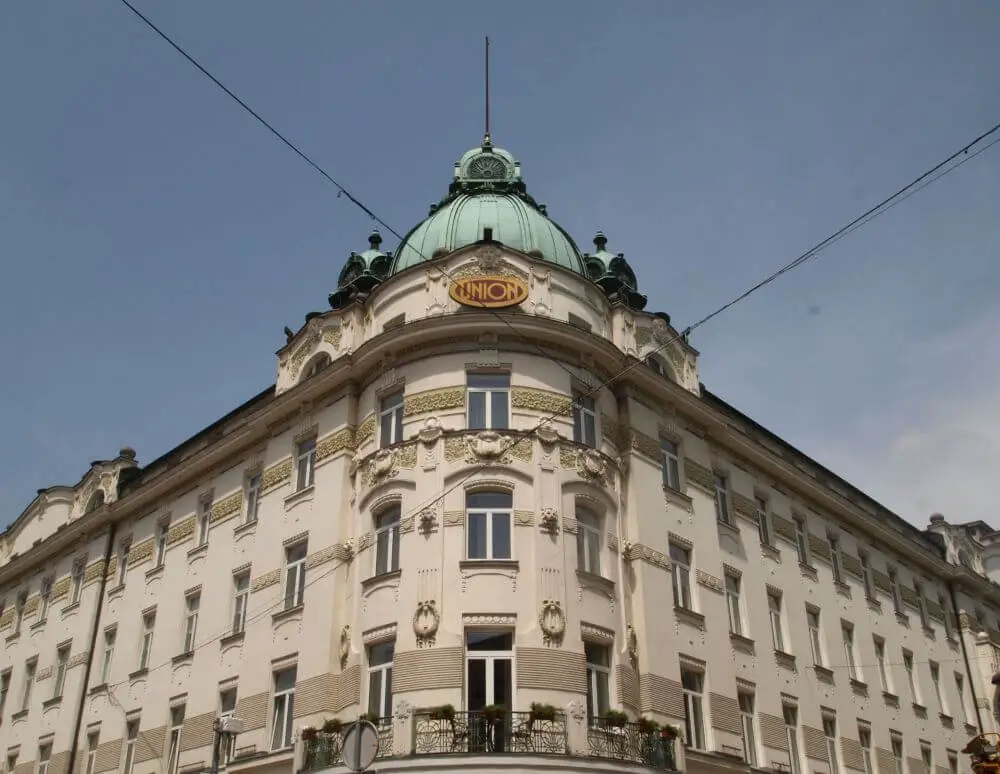
- Regalli House, 1906, building company Faleschini & Schuppler
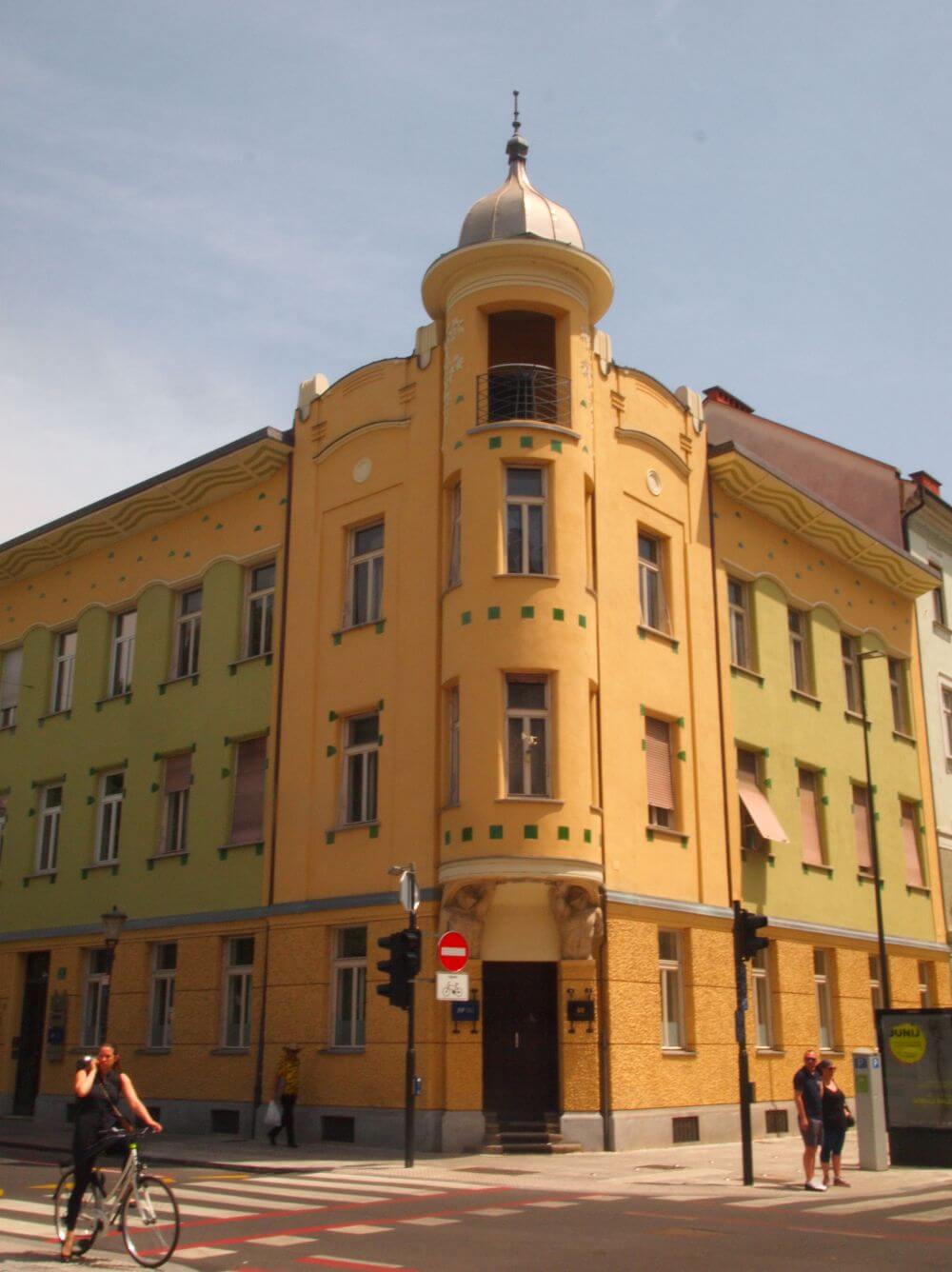
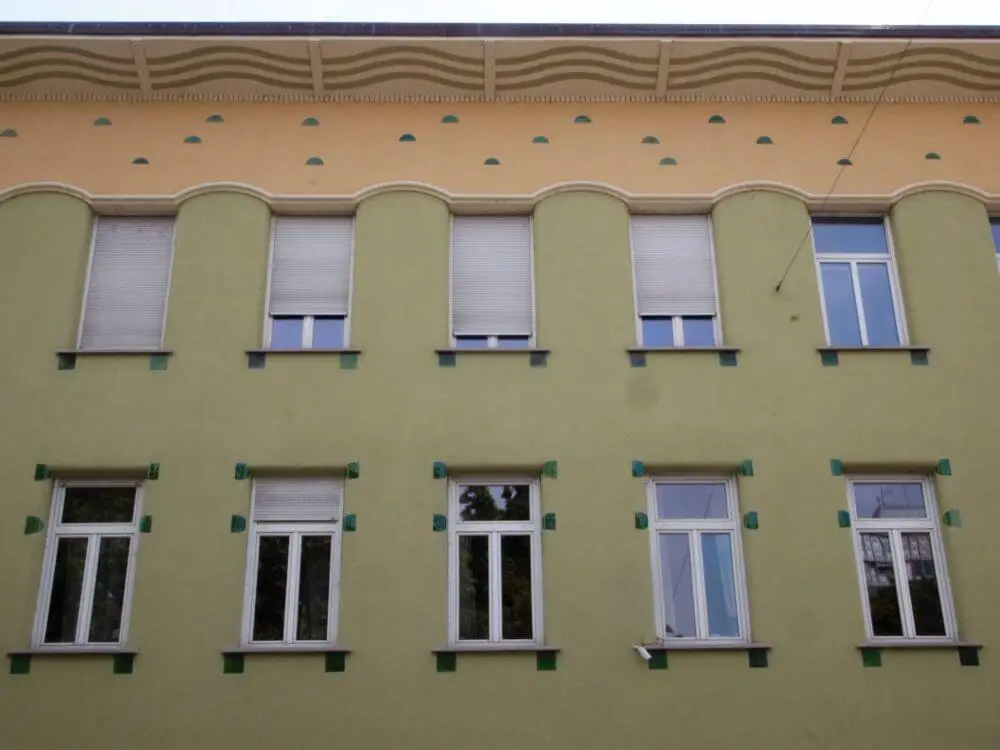
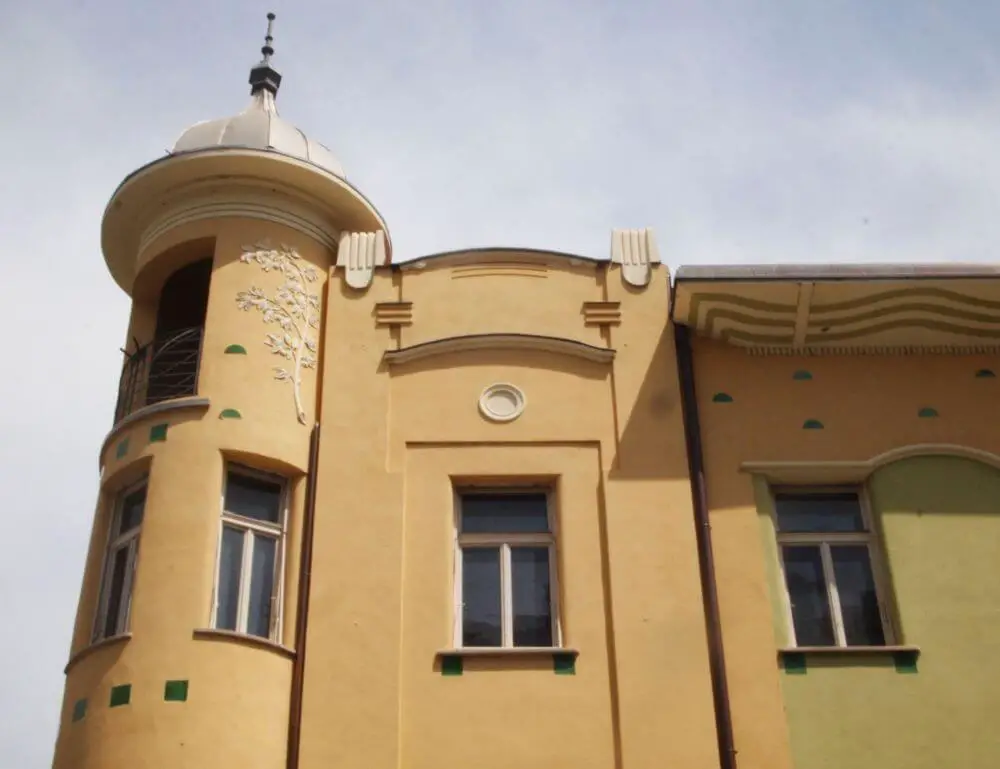
- People’s Loan Bank, 1907, architect: Josip Vancaš
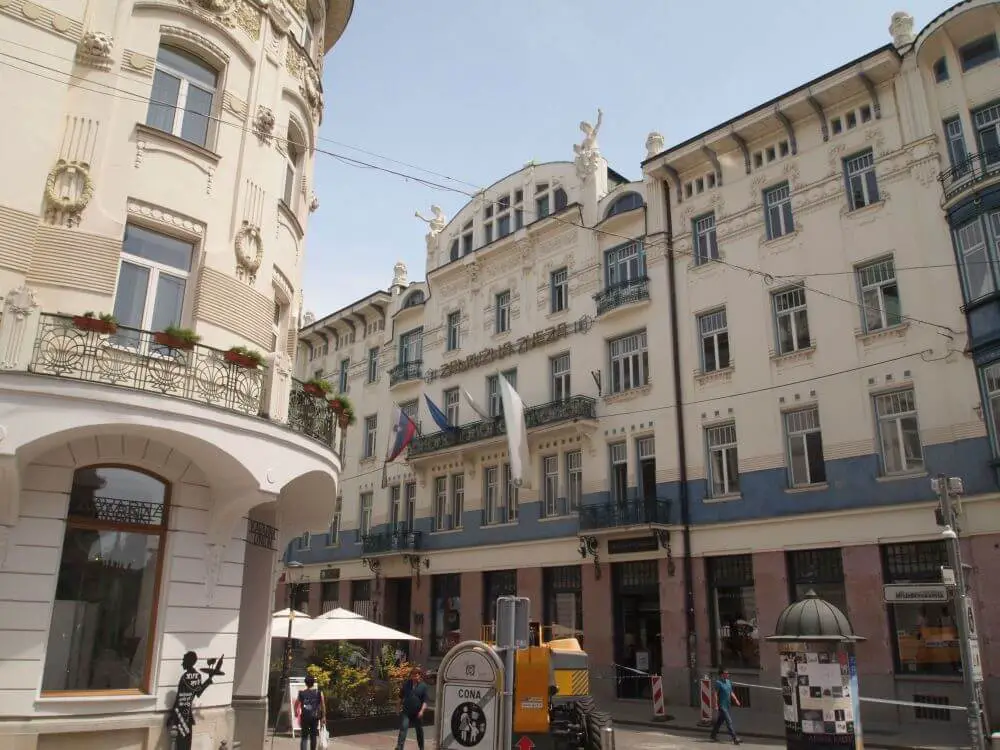
- Catholic Printing House (now the Faculty of Law of the University of Ljubljana), 1908, architect: Alois Cantoni
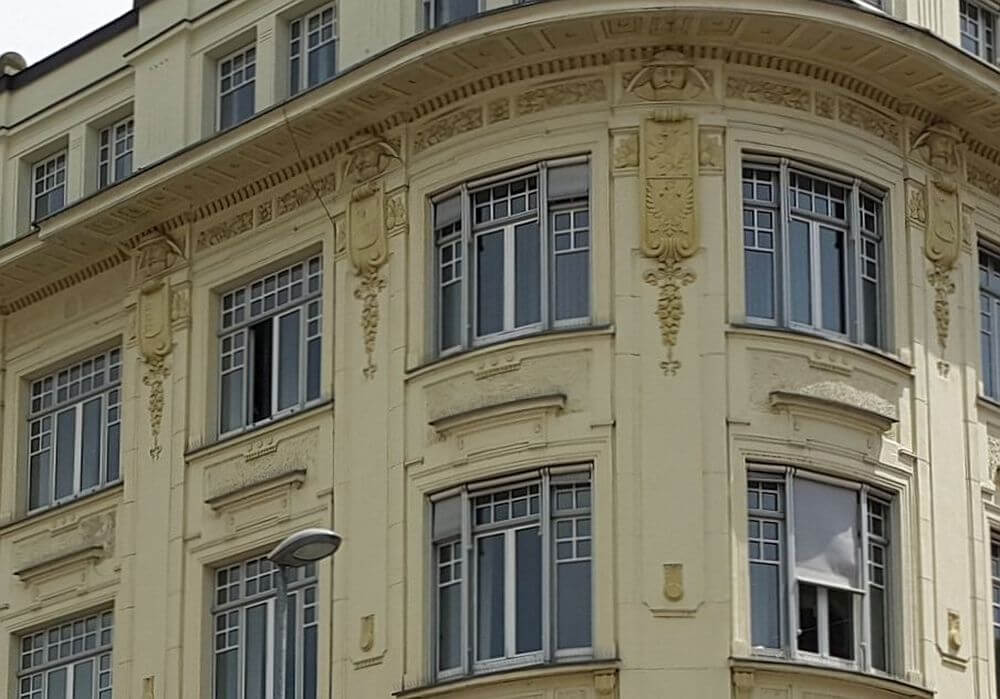
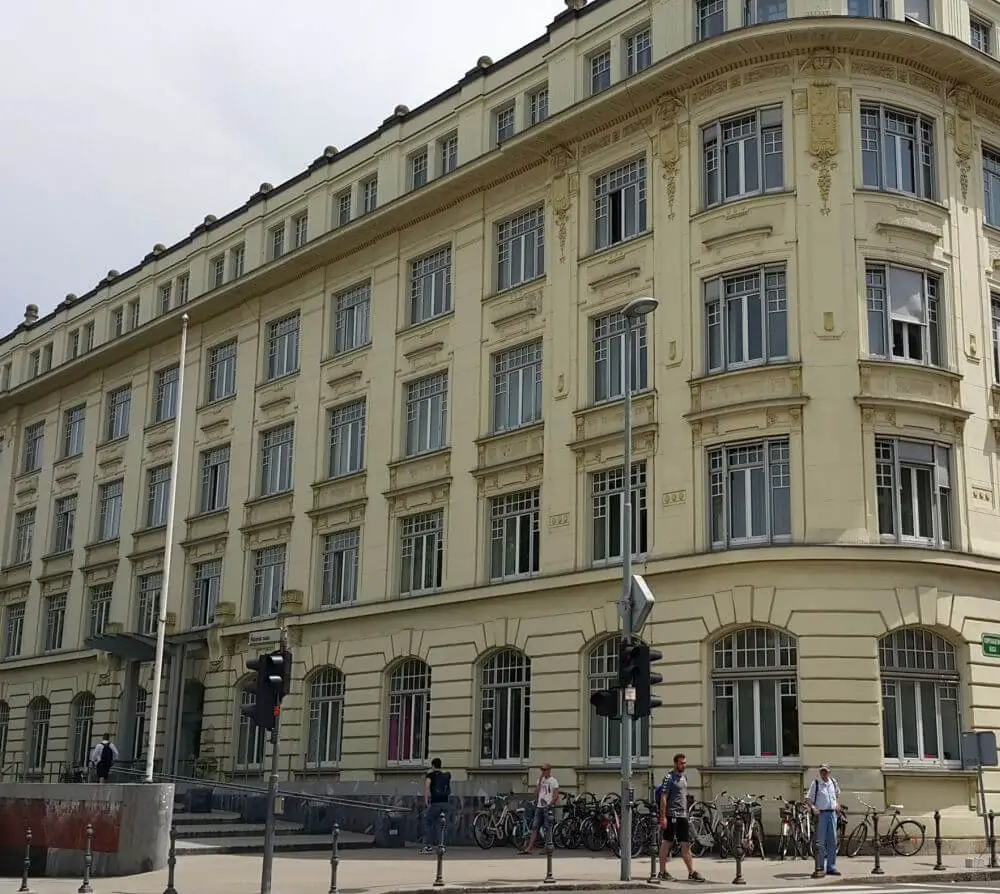
- German Theatre (now the Slovenian National Drama Theatre), 1911, architect: Alexander Graf
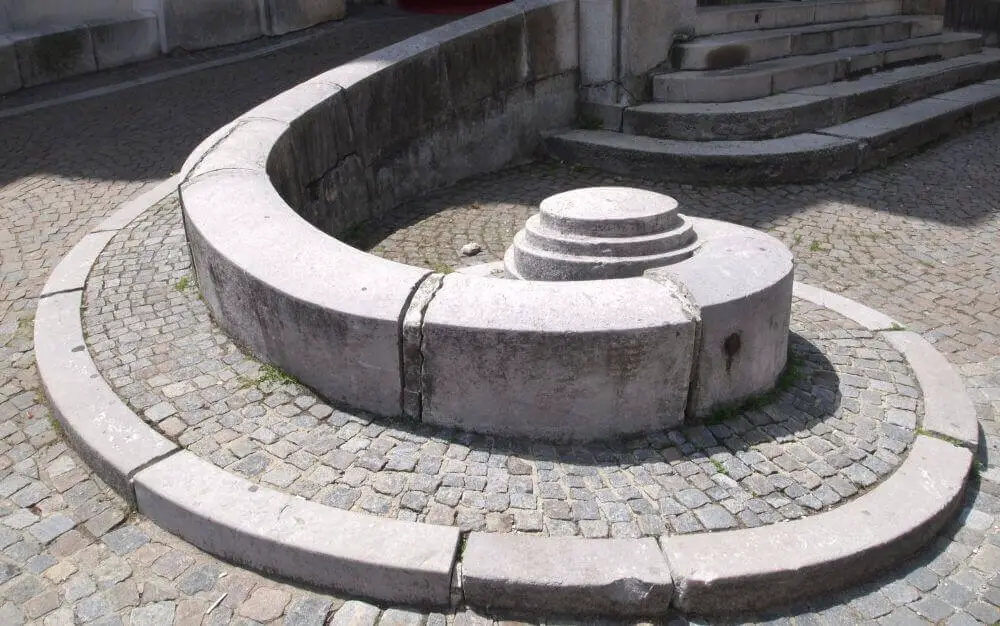
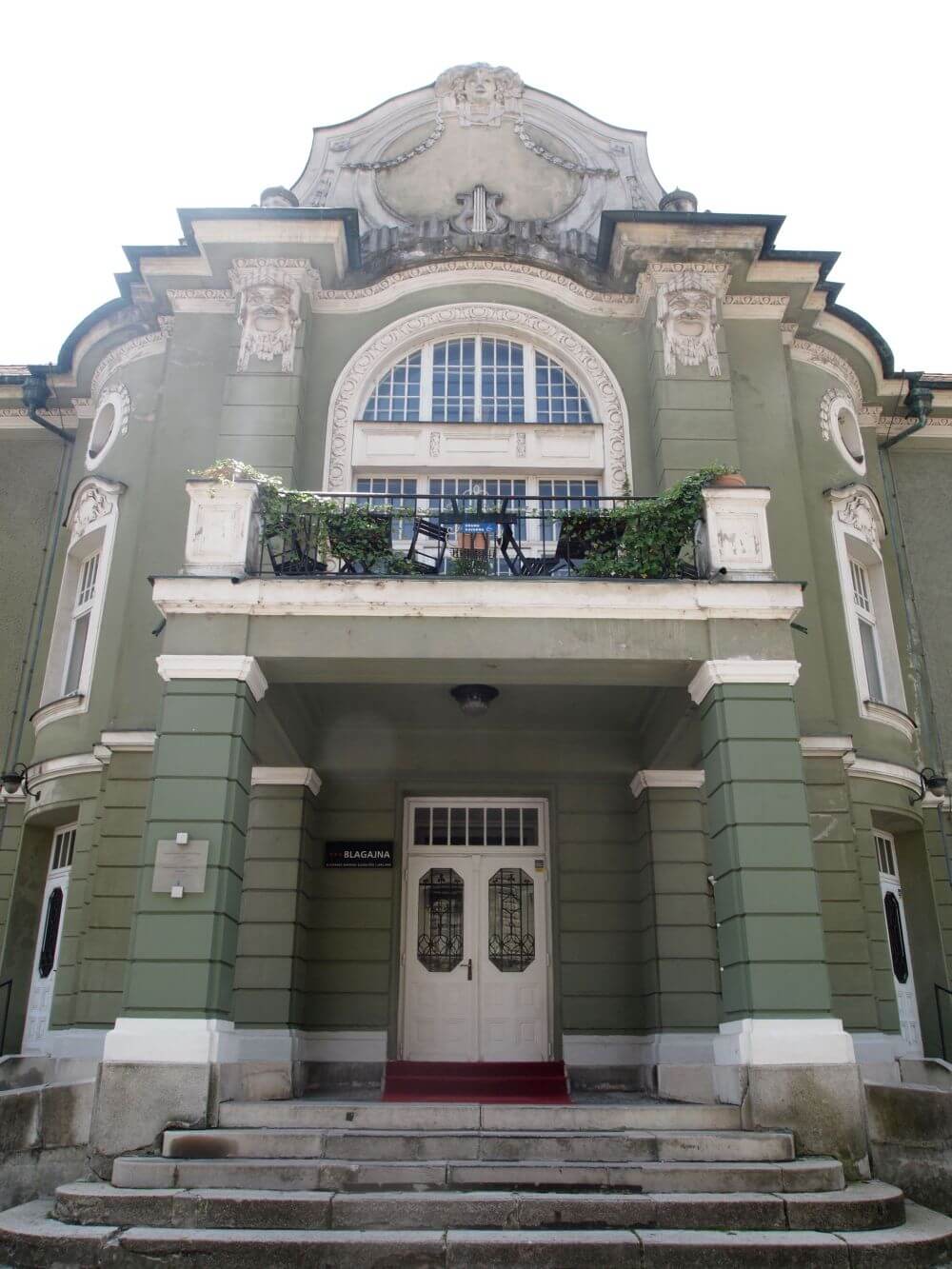
- German House, 1914, Ernest Schäfer Architectural Bureau
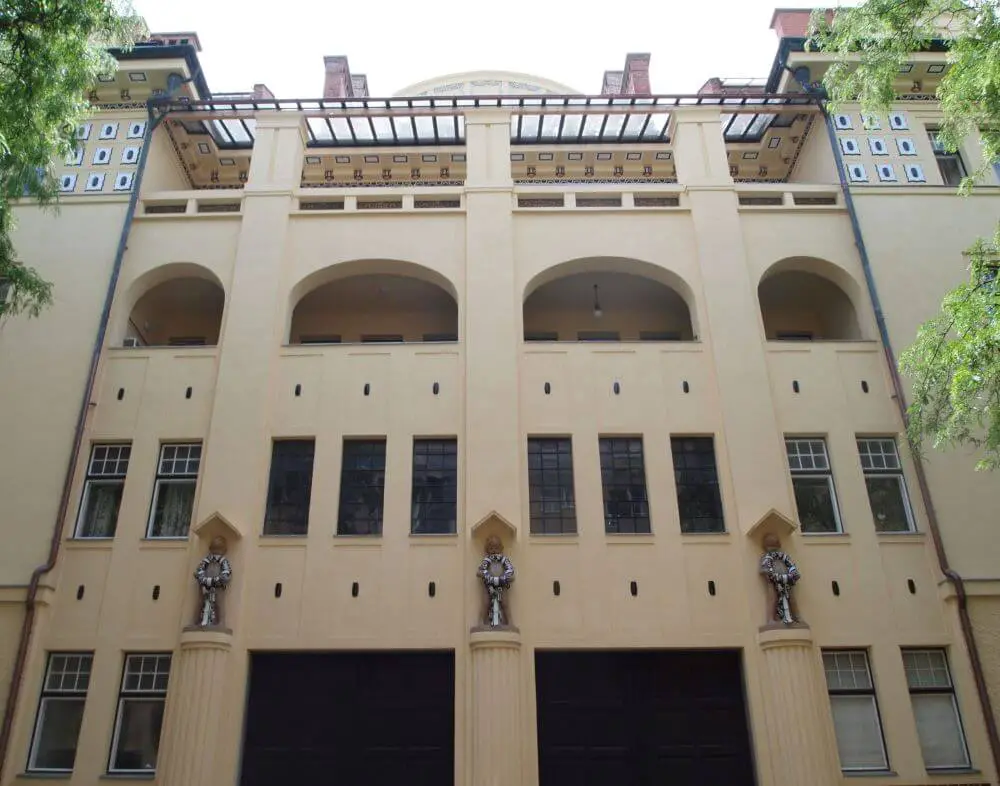
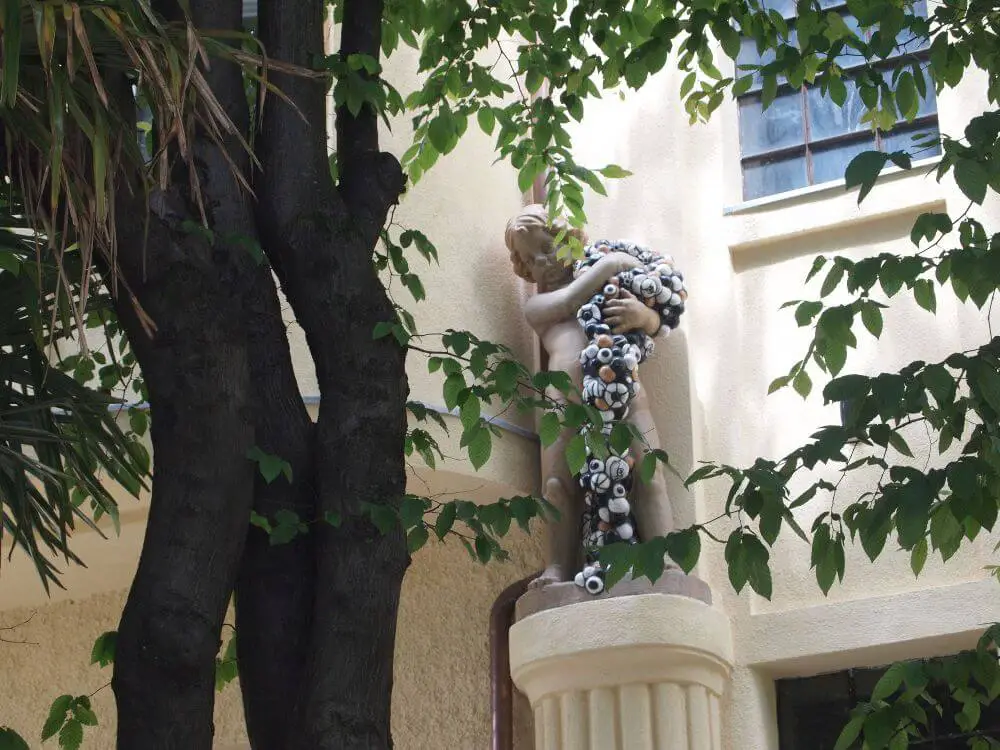
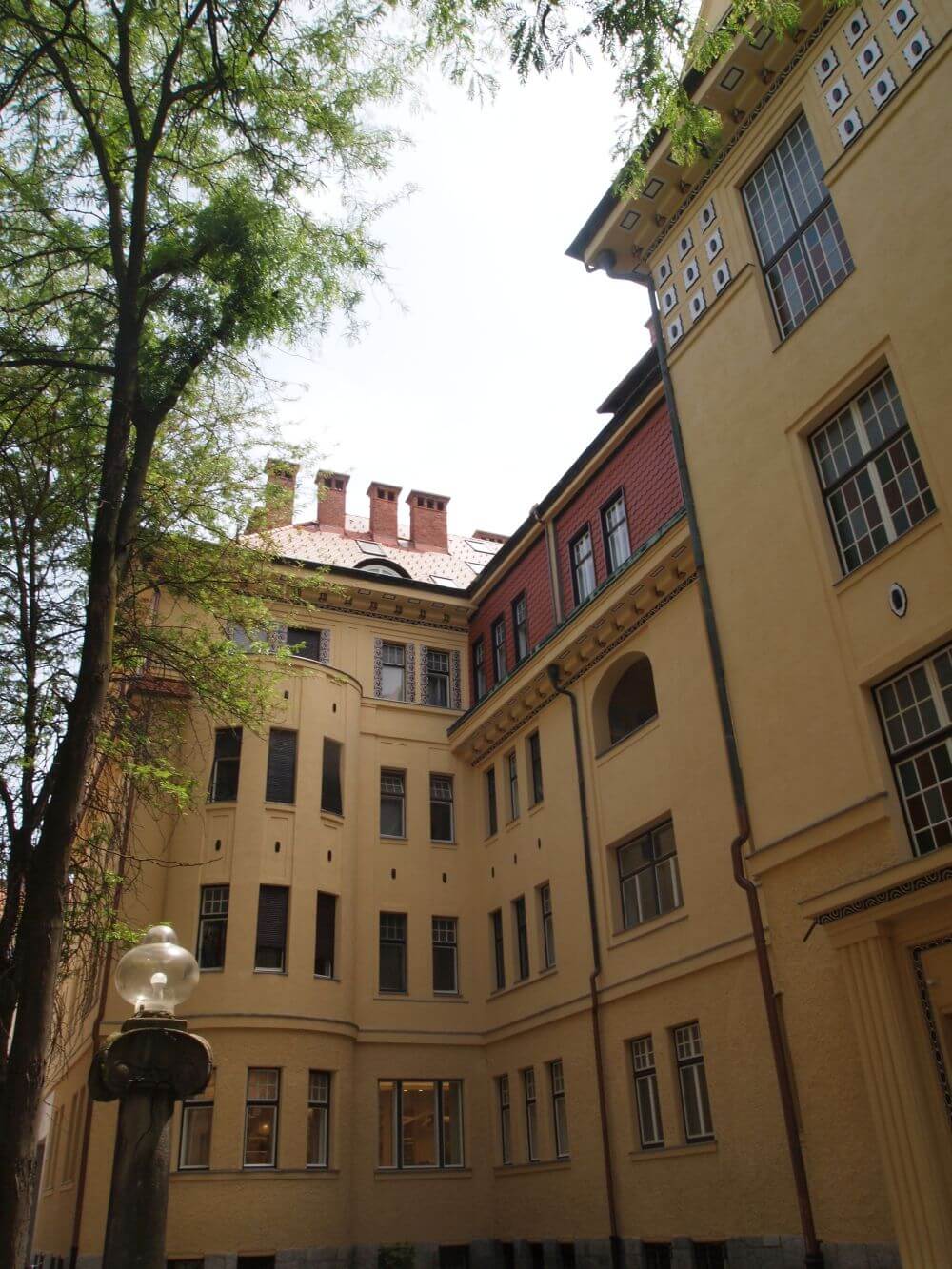
- Drofenig House, also Miklauc Department Store, 1914, architect: Karl Bruennler
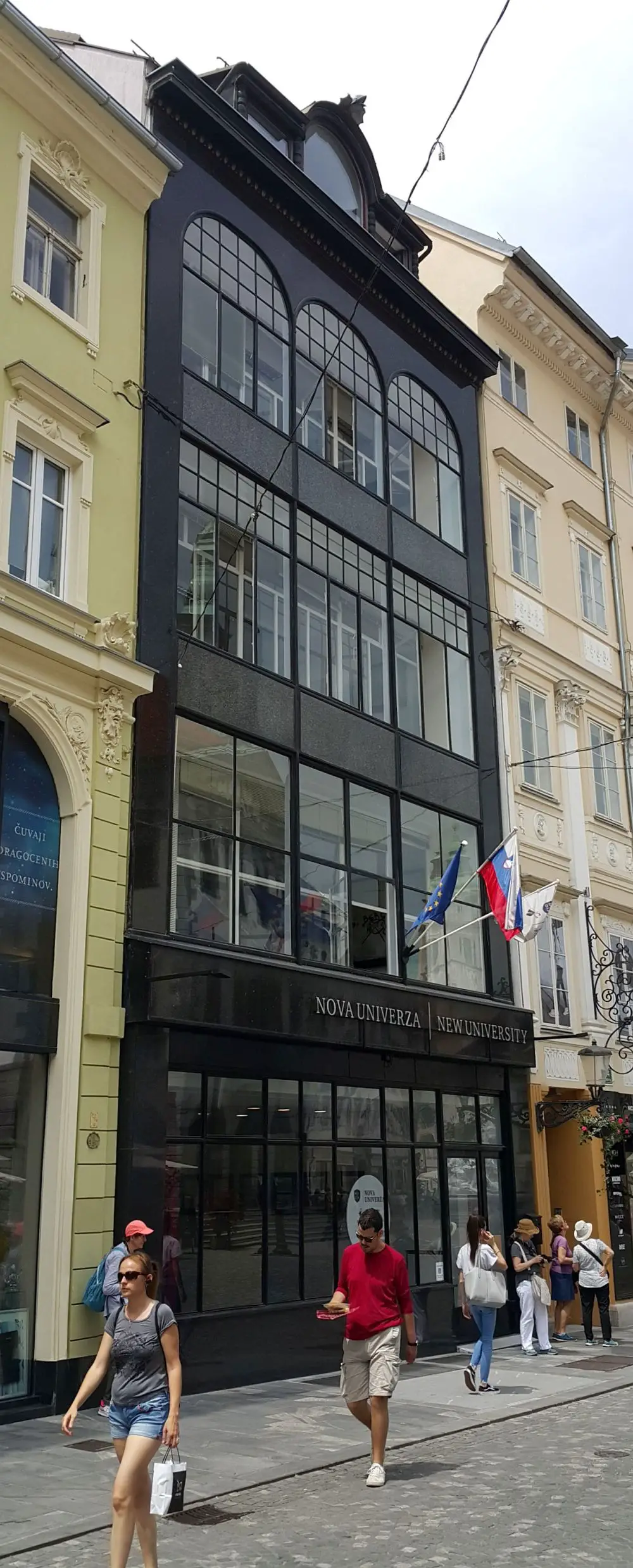
- Cooperative Bank, 1921, architect: Ivan Vurnik
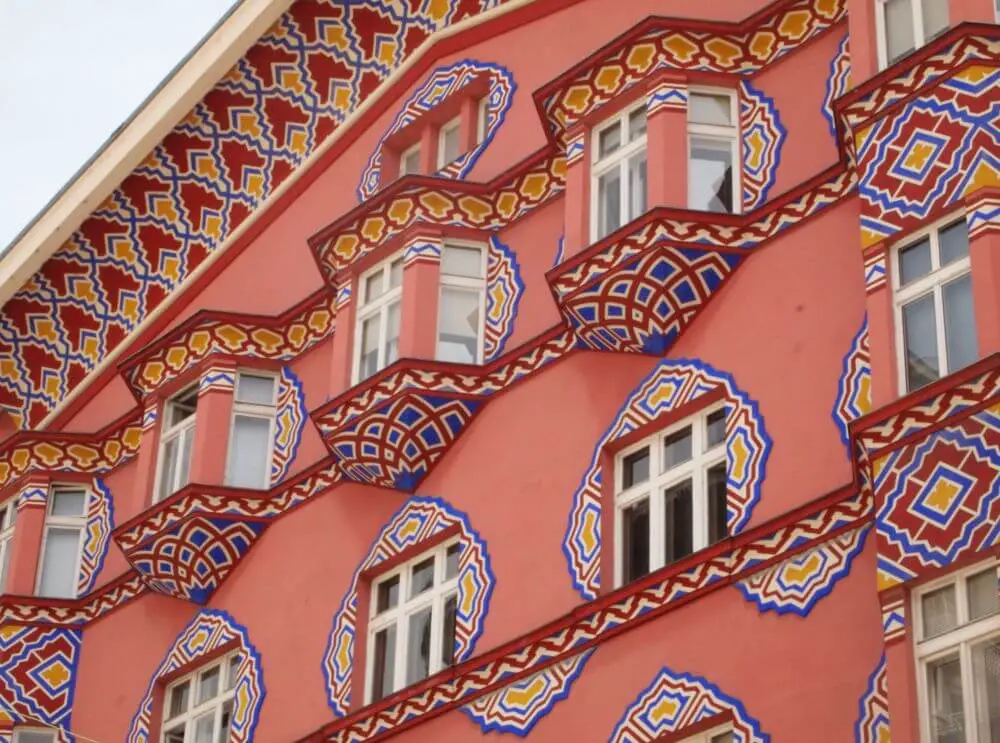
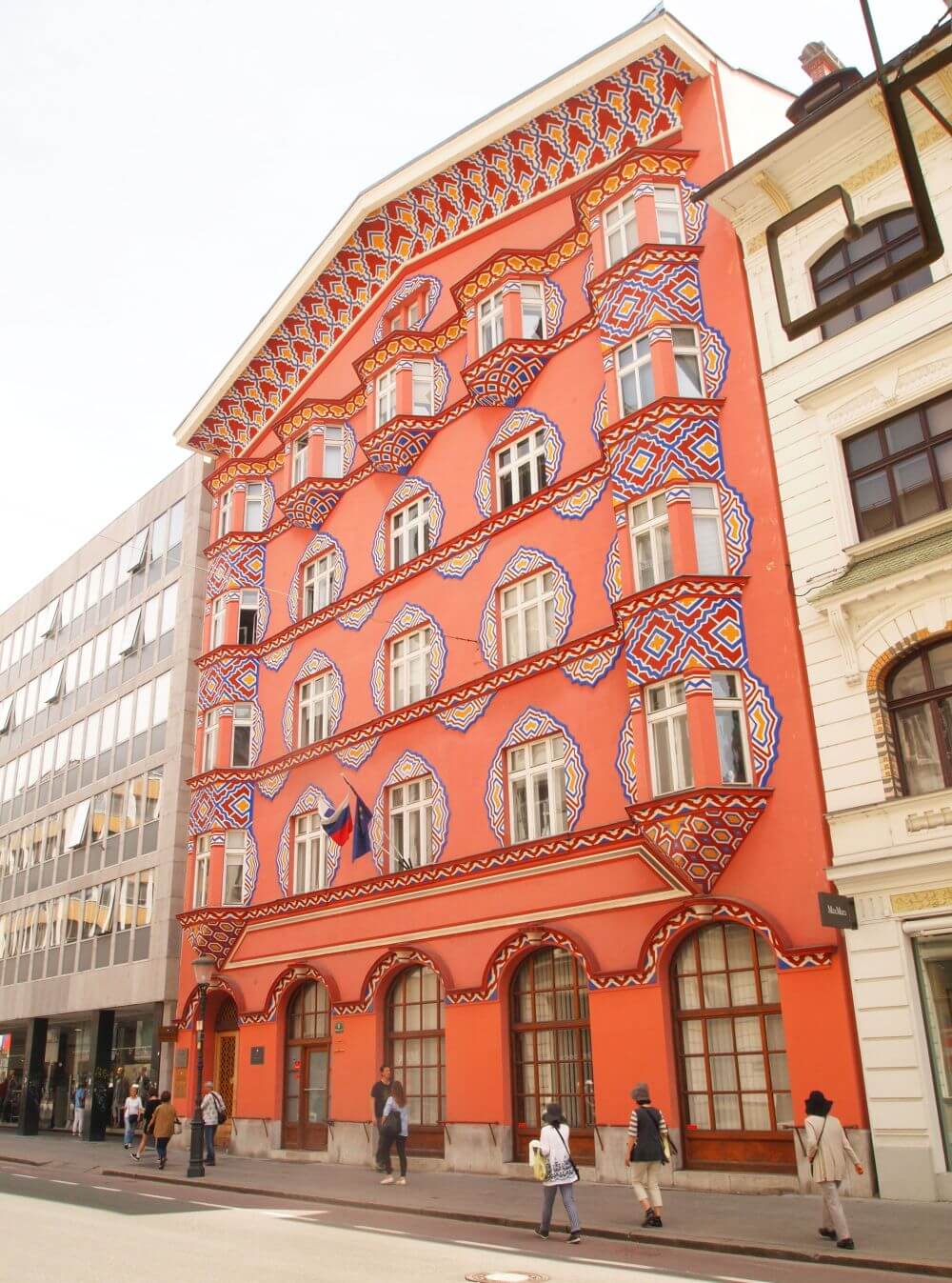
STA, 20 May 2019 - Reviving the new national library project that has been in the planning stages since 1989 and last saw a seven-year hiatus, Education and Science Minister Jernej Pikalo signed on Monday an annex to the contract for the building's design documents. Estimating the entire project at EUR 50 million, Pikalo expects the funding sources will be mixed.
Signing the annex with the Bevk Perović architecture bureau, which won the competition for the new building in 2012, the minister did not wish to risk a prognosis on when NUK II, meant to supplement the existing library, would be built.
He said the annex was an important step, but added "we will only be happy when the building actually stands".
Pikalo, who hopes that the building permit can already be obtained next year, pointed out that the new National and University Library had already been in the making for years.
While the presently valid systemic act for the project was adopted in 1994, plans for the building, located on an archaeological site, go back even further.
In a 1989 competition the design of architect Marko Mušič was selected for the building, but later dismissed as outdated.
After almost EUR 30 million spent on preparations, the then government decided in 2009 to end all contracts related to the project and published an international competition in 2011, which was won by Bevk Perović Arhitekti.
The costs of the design documents amount to roughly EUR 2 million. With EUR 350,000 already paid for the conceptual design in 2013, the value of the annex singed today is about EUR 1.6 million, Pikalo said. EUR 200,000 were contributed by the Culture Ministry while the rest falls under the Education, Science and Sports Ministry.
The value of the entire project is EUR 50 million. Pikalo, who believes this is the start of a long but right path, said there were different possibilities of financing.
One would entail changes to the 1994 act, another option are EU funds and yet another the funds from the so called Juncker Plan or the European Fund for Strategic Investments. In the end, the sources are bound to be mixed, the minister announced.
Pikalo spoke of a dynamic and activities-based new library that would provide more room for exchange of views and for cooperation.
The 2012 jury described the Bevk Perović design as one that does not consider only the architectural and archaeological context of the building, but presents the new library as the focal point of the network of university facilities and the city's life as a whole.
Bearing in mind the needs of the majority users of the new library, students, the authors opened up the building to the Ljubljana Faculty of Arts, by placing the main entrance to the side of the building facing the faculty.
The other entrance to the library connects the building with the old National and University Library, built in 1941 on the basis of a design by Slovenia's most celebrated architect Jože Plečnik (1872-1957).
We’re huge fans of the K67 kiosk, the modular unit that (as noted in our earlier feature):
was designed in 1966 by the then young Slovenian architect Saša Janez Mächtig (b. 1941, Ljubljana), a former student of Edvard Ravnikar, and put into mass production in various colours two years later. It was made of reinforced polyfibre, steel, and glass, and was intended as to be used as part of modular structures – as seen in some of these photographs – as well as for temporary events. While they stopped being produced shortly after Slovenian independence, many still remain in use around Eastern Europe, although more have disappeared, and others sit abandoned, waiting to be rediscovered by urban explorers.
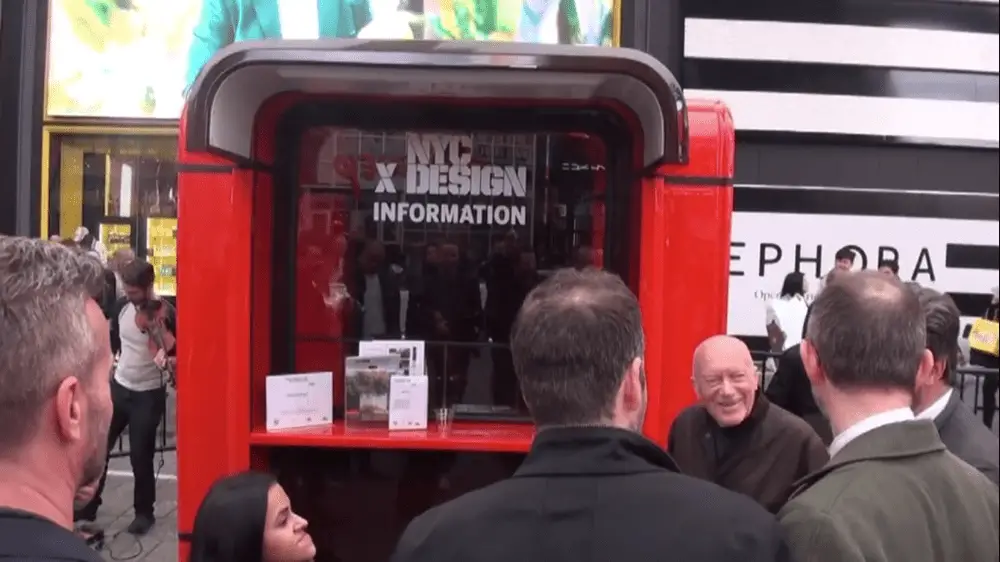
Saša Janez Mächtig, the designer, in front of one of his many creations. Screenshot from the www.24ur.com report
While one of these little wonders sits in New York’s MoMA, another has is now touched down not far away in Times Square, as part of the NYC Design Pavillion, fulfilling one of its more traditional roles as an information centre. The event runs until May 22, and you can see a short video report on the K67, including an interview with the still vibrant Saša Janez Mächtig, here. The president of the Times Square Alliance, Tim Tompkins, can also be seen saying that the aim of the event was to present the best design from around the world, and joked that the K67 brought a little bit of Europe into the New World, a bit of beauty to a not-so-beautiful place, even a bit of socialism to the centre of capitalism.
K67s in the wild, courtesy of Google Image Search
You can learn more about the K67 in our earlier story, and add a little excitement to your time in Slovenia, and nearby, by then being to spot a design classic that really does deserve the title hidden gem.
All our stories on architecture in Slovenia can be found here


