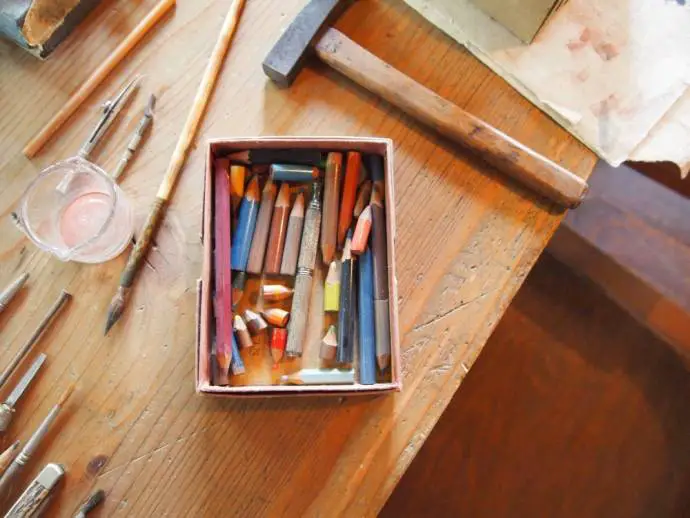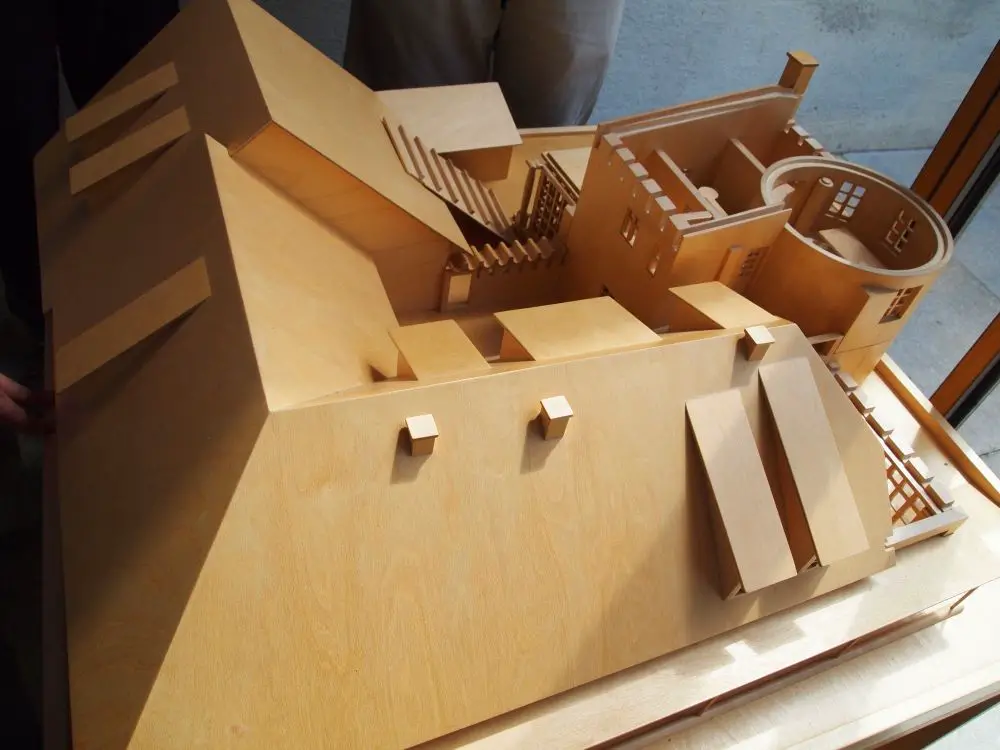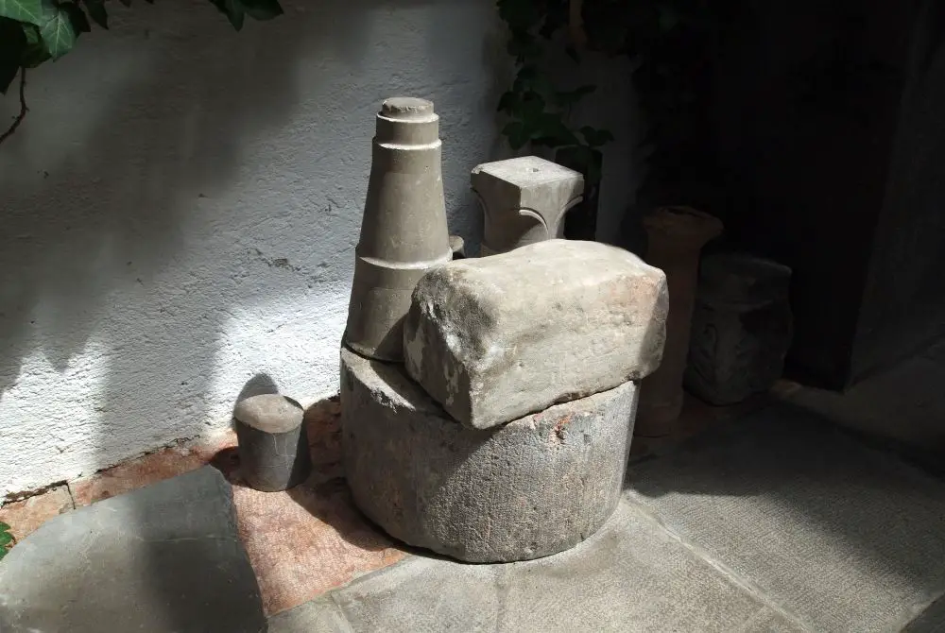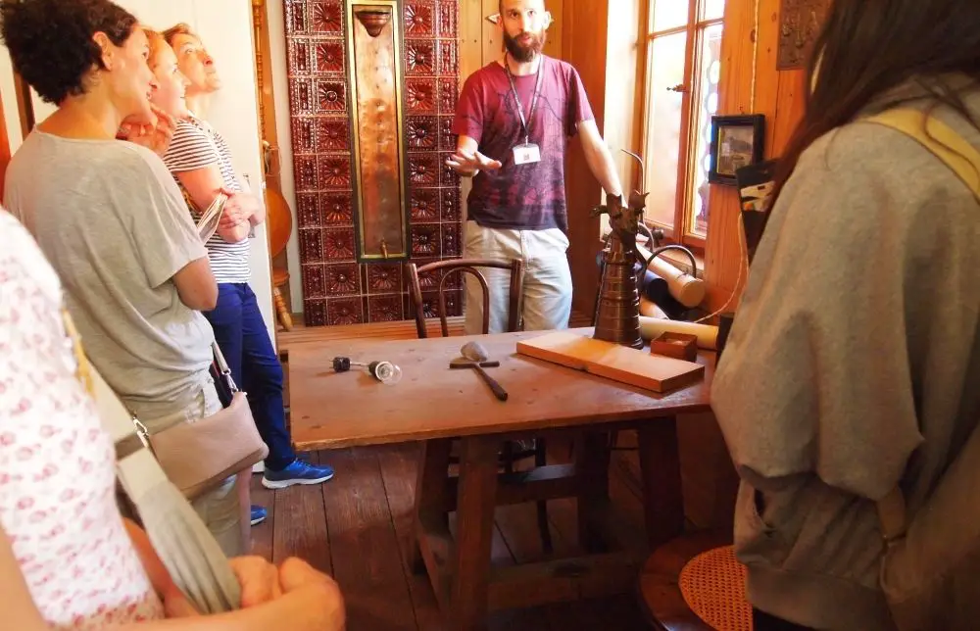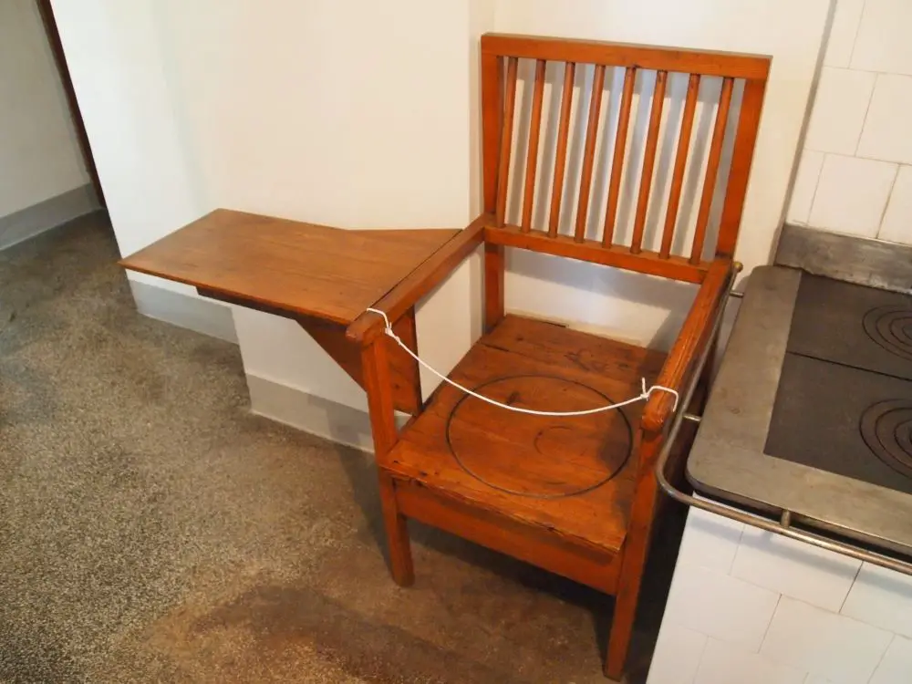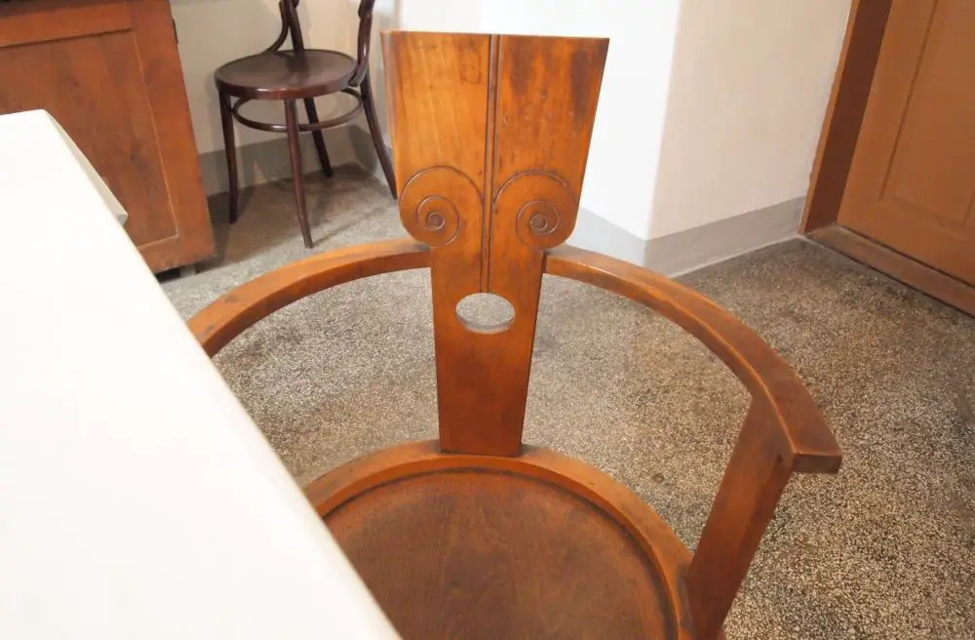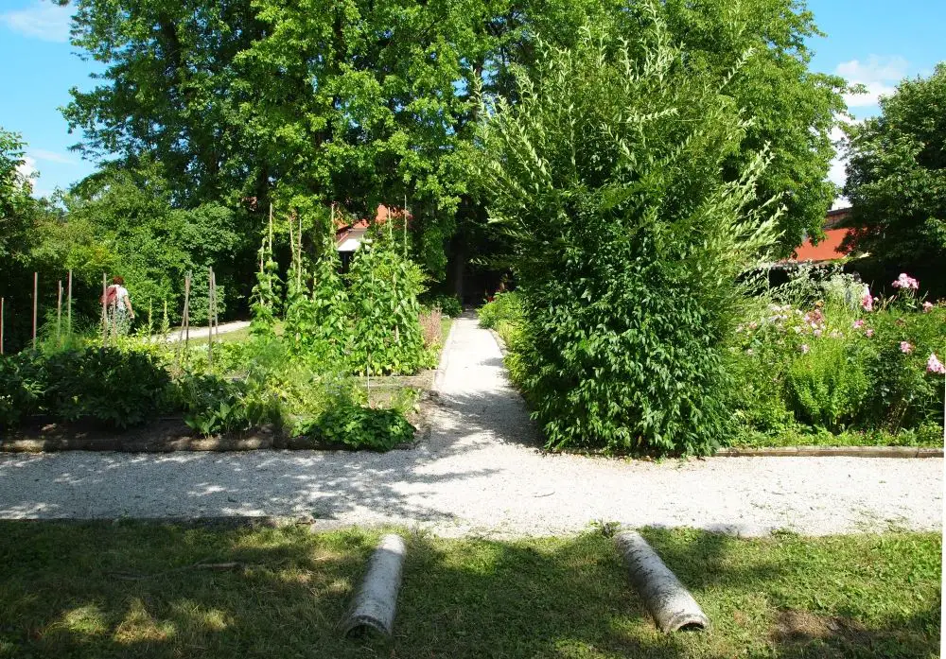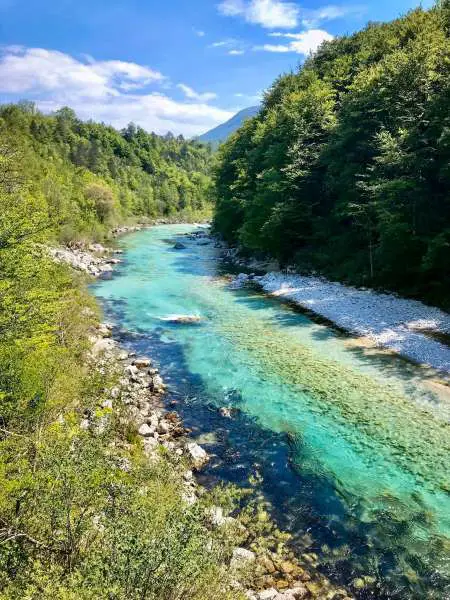July 6, 2018
Even casual visitors to Ljubljana soon learn the name Jože Plečnik, and may even get the impression he built the whole city, Dragon Bridge included (he didn’t).
Indeed, late in life Ivan Vurnik, the architect who helped start the Ljubljana School of Architecture (and who, along with his wife Helena Vurnik, designed the colourful Cooperative Business Bank Building on Miklošičeva), is said to have regretted inviting Plečnik back to the city, as he then proceeded to dominate all large, prestige projects. But that part of the architect – the Three Bridges or Žale Cemetery – is Plečnik on the grand scale, and what of the man and his life?
One way to dig deeper is to visit Plečnik’s House in Trnovo, a pleasant walk from the centre, with good things to see on the way.
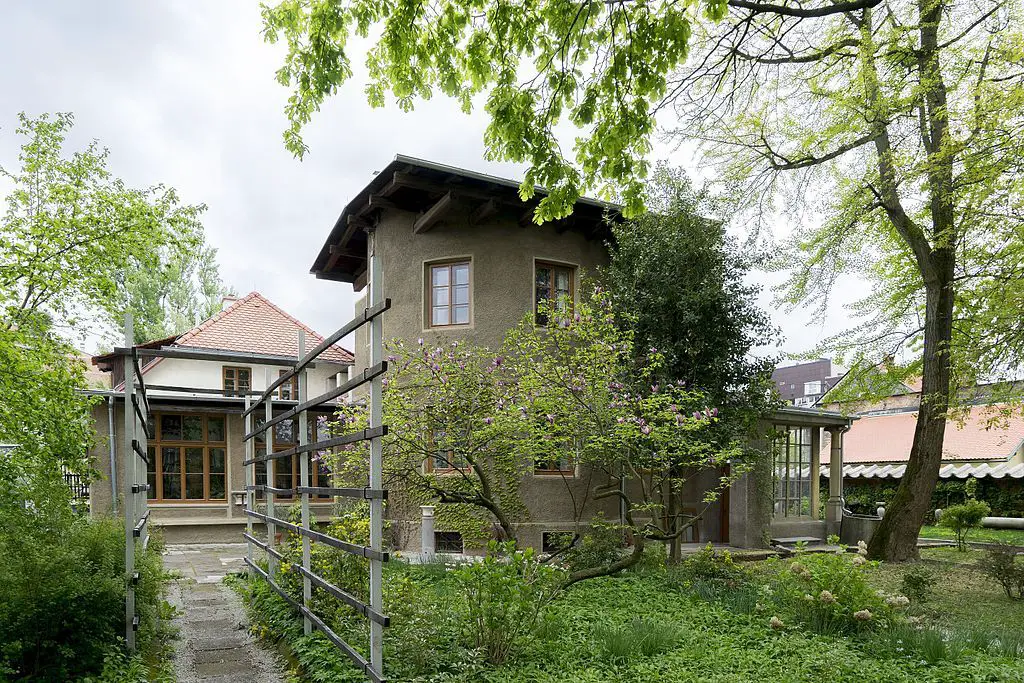
The tower from the garden, not visitble from the street. Photo: Wikimedia - Thomas Ledl CC by 3.0
But from the street you can’t see the tower the house is often promoted with, and the entrance is in a rather anonymous row of small homes, easy to miss, which the architect also owned and used as a buffer against the world, ensuring more peace and quiet for his work, a theme that continues within the complex itself.
The tour starts by this model, which gives a great overview of the complex. Photo: JL Flanner
Jože Plečnik’s original vision for the home was two-fold. First, he was obsessed with the idea of “A tower, a mule, me and the garden”. I forgot to ask about the mule, and no such animal was mentioned on the comprehensive tour of the property, but that idea of living alone, in a tower with a garden, is one key element of the home.
The other part of the vision, in seeming contradiction with the first, and never realised, was that the whole Plečnik family would live in the properties, in separate quarters but meeting in a communal kitchen. However, after a short and unpleasant period of sharing the tower with one of his brothers – who had the top room that’s now the “master work room” – Jože spent the rest of his life living alone there, save for his housekeeper, the students he worked with away from the private quarters, and visitors who were kept strictly quarantined in a lobby and small guest room.
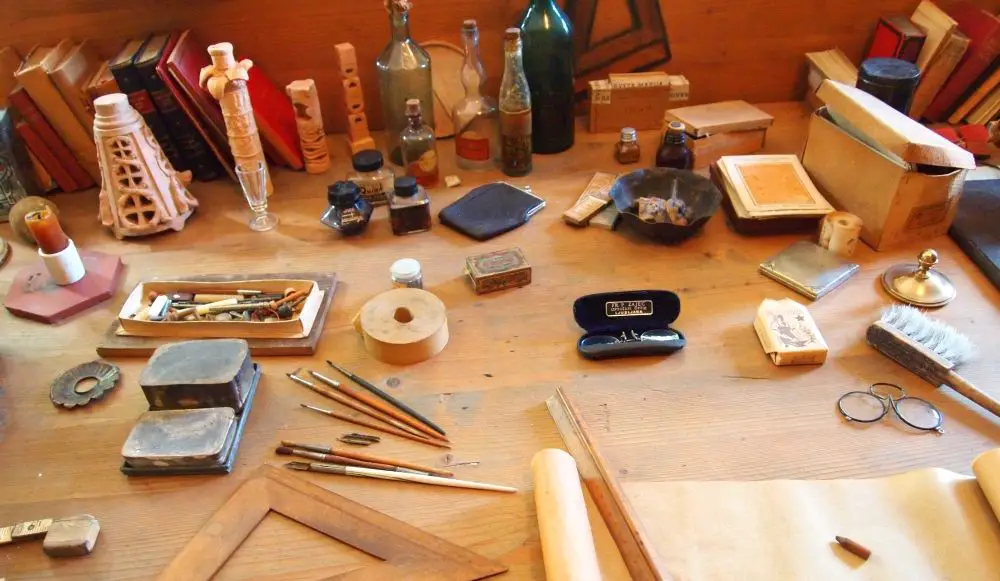
. Part of one of the work tables. Photo: JL Flanner
Much of the living quarters are maintained more or less as they were when Plečnik died, and thus there are no unaccompanied visits – the temptation to touch the objects, steal a pencil or try on one his pince-nez would be too great – and the only way to see things is by going on one of the tours that start each hour.
There is an exhibition that can be visited separately, but plan on the tour if possible. The one I went on was wonderful, much beyond expectations and a real education, very well presented by our guide, Matic, with some stagecraft and good planning, (except for the time, with the hour flying by and still so many more stories to tell).
Some inspiration objects in the lobby. Photo: JL Flanner
I overhead the start of the next tour, with a group of one, and on finding out the visitor was an architect with much background knowledge Matic immediately changed registers and went deeper. In contrast, with my group of relative know-nothings he was patient and clear in answering the most basic questions, while still pointing out the telling details to illuminate Plečnik’s life and work. In this regard perhaps two aspects come across as strongest, the architect’s pursuit of functionalism at home, and his rather monastic existence.
Crammed into the guest room. Matic stands in front of the lončena peč. Photo: JL Flanner
For example, the guest room is small and has hard seats for three, with a little stained glass window and decorated with a few kitschy items Plečnik received as gifts from friends – think a cuckoo clock and souvenir plate from an excursion – rather than an expansive living room with garden views, overstuffed sofas and architectural awards. The lončena peč (a built-in tiled heater) in this room has a water heater in the middle – as seen in the photo above. This was set behind Plečnik’s usual seat, so he could easily turn to refill a teapot, if needed.
The chair for making coffee, smoking and working. The string is there to stop vistors from sitting on it. That circle isn't for a toilet, just a depression for some morning comfort. Photo: JL Flanner
A similar, personal touch is seen in this chair beside the kitchen stove, built to fit the space and with a table for coffee, cigarettes and work, with the seat lifting up to reveal papers, pencils and so on. The man was never resting.
Eyes + mouth + goatee = Plečnik. Photo: JL Flanner
The same room also shows us Plečnik’s more playful side, with a chair that seems to contain a self-portrait. It all make a good case, if one were needed, for being a person with simple tastes and extravagant means, with the creative ability and drive to make your desires become real and create a world of your own. An ideal life, of a kind.
But this was a life dedicated to work and maintaining focus at all times on the task in hand, and thus the chairs – for example – all have hard seats and are said to be uncomfortable (No touching!), while the several thousand books the home contains are mostly hidden from view behind plain doors. This was to reduce the number of distractions during the work day, which, when talking about Plečnik, it seems better to call the work life, as one subsumed the other, as perhaps best be seen in the architect’s bedroom.
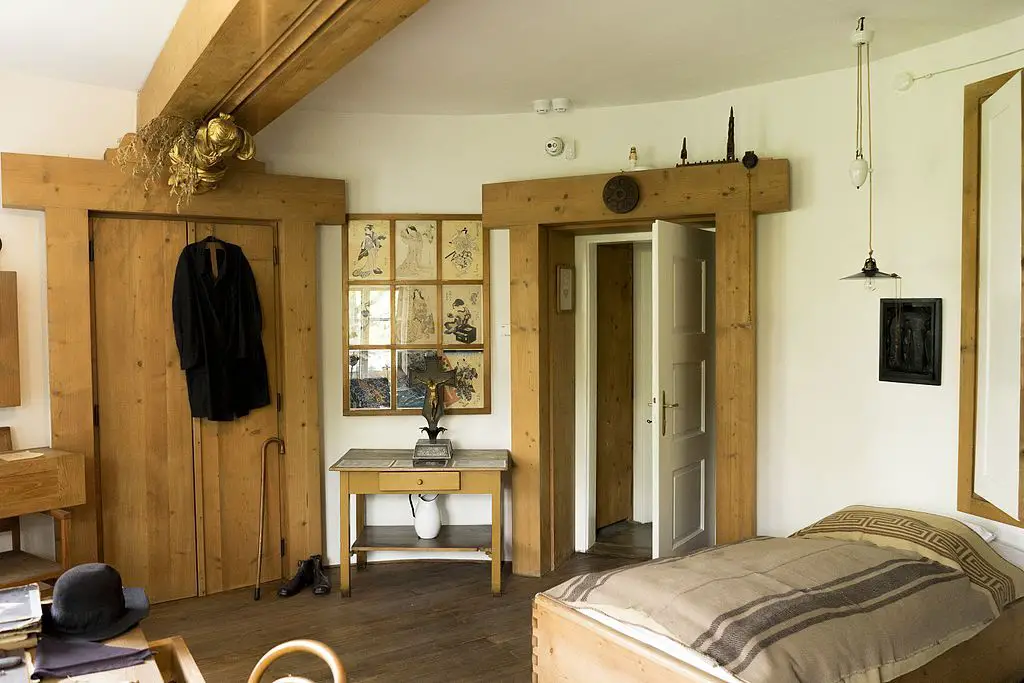
The bed of a much smaller man. Photo: Wikimedia - Thomas Ledl - CC by 3.0
Here it should be noted again that Plečnik was a man of means and creative genius, who could build anything he wanted, without any real constraints. In addition to the row of homes at the front the man even bought the house next door just so he could keep it empty and avoid neighbours. With this in mind it’s striking that for such a tall person, around 180cm, his bed is short and narrow, barely big enough for one (his brother’s bed is, or was, another story, and the livelier personality of Doctor Plečnik is why he moved out of the property after a few months, in conflict with the quieter, somewhat misanthropic architect, who never married and, according to Matic, had no lovers).
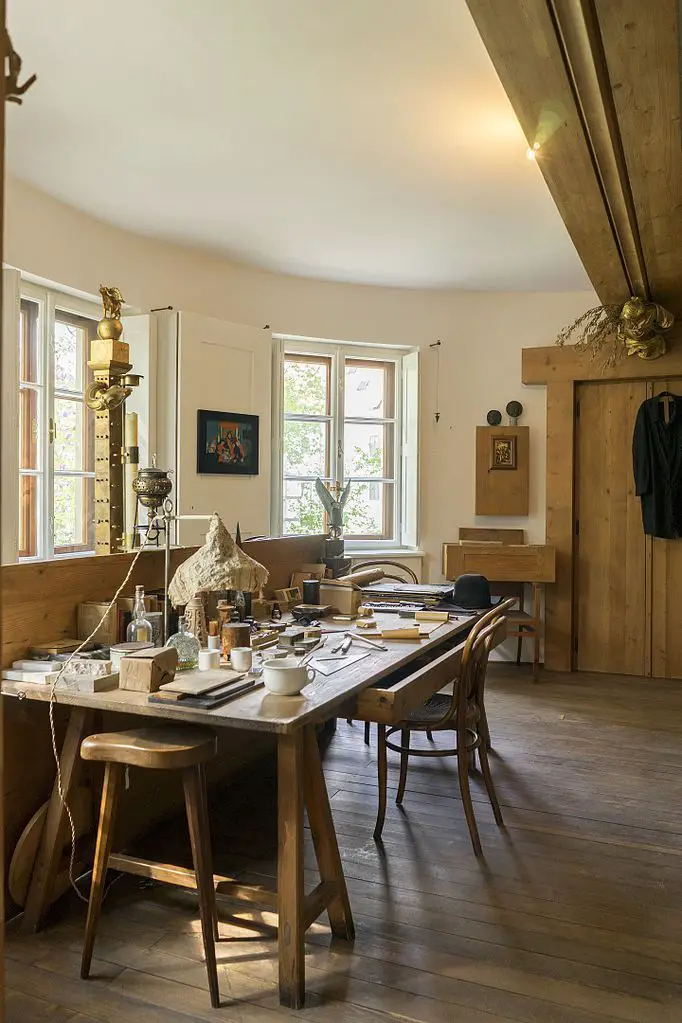
Bedroom desk. Photo: Wikimedia - Thomas Ledl - CC by 3.0
Another notable thing about the bedroom, aside from its circular shape and commanding view of the garden, is the fact it’s dominated by a large desk, so Plečnik could work and sleep in the same small relatively space, although his main studio, with an even bigger desk, is just directly above, on the top floor.
The whole complex is set up to provide peace, seclusion, and inspiration, with the latter seen, for example, in the photographs of Italian architecture that hang on the walls of the stairway, which reveal the lineage of some of Plečnik’s motifs, as well as in the garden and the commune with nature it affords. The garden is large, big enough to lose sight of the buildings when at the other end, and has various characteristic touches scattered around, with a particularly nice touch being the use of repurposed sewage pipes as borders.
Can you see the sewage pipes? Photo: JL Flanner
It’s playful elements like those pipes, and the how well thought-out the whole complex is for the life that inhabited it, that raise the house up another level or two. It’s austere, yes, and Plečnik never seemed very welcoming, but in every detail are signs of this workaholic’s fierce intelligence and singular vision, one that illuminates and humanises many aspects of the “Plečnik’s Ljubljana” that you’ll return to on leaving. At the same time, your knowledge of the city will also inform your trip to the home, which contains many recycled elements and echoes of other places, a bricolage that’s an even greater delight if you know what you’re looking at.
In short, this was a fascinating tour, and one that I think would appeal to a surprisingly broad audience. Fans of Plečnik will obviously find much to enjoy, but so will those who like a well-designed home, as will anyone who enjoys a good story, as illustrated by the home the main character inhabited, and the objects he used to both create and express that life.
You can find the house at Karunova 4–6, in Trnovo, just a short walk from the Old Town. It’s open 10:00–18:00, Tuesday to Sunday, and closed – like all City museums and galleries – on Mondays and national holidays.
Perhaps the easiest way to get there is to follow the river upstream, on the opposite side to the Castle. Once you leave the pedestrianised area you’re in Trnovo, and you just need to walk a short while then turn right on the road that leads to the big church (you can take Gradaška ulica or Eippova ulica). Plečnik’s House is behind this (no coincidence – he was a religious man).
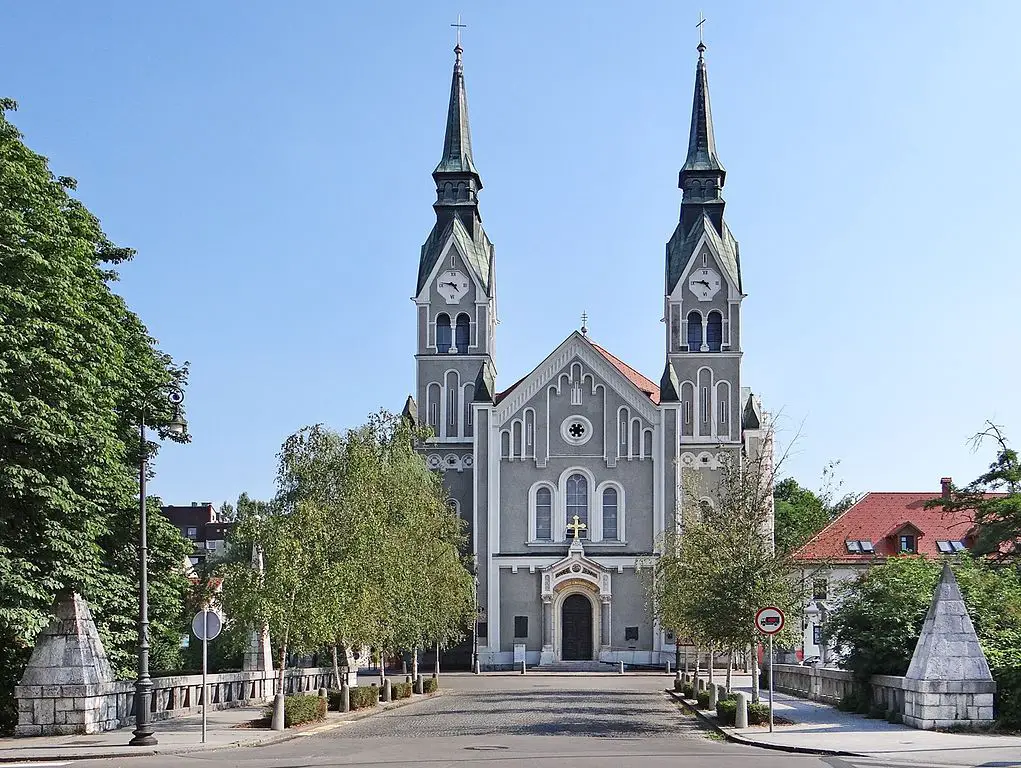
The house is behind this church. Plečnik built the bridge, so take a look and see if you can identify some of his common motifs. Photo: Wikimedia - Jean-Pierre Dalbéra CC by 2.0
Admission to a permanent exhibition is 4 euros for adults and 2.5 for others, including the disabled and those over 60. However, entrance to the exhibition is also included in the price of the guided tours, which start on the hour and cost 6 euros for adults, while just 4 for adults aged over 60, students, children, the unemployed, and those with disabilities; family tickets are 12 euros. Note that each tour is limited to seven people, and there are no reservations or online bookings. Most of the time this won’t be a problem, but if you have to wait then consider visiting the church next door, as shown in the photo above, for which Plečnik designed some of the furnishings, or take a look at the bridge, which he designed entirely.
There are also many cafés nearby in which to spend a pleasant hour. For more details visit the House website, here. Finally, larger groups can visit by appointment, and to arrange that consider calling the reception, on +386 1 280 16 04.

